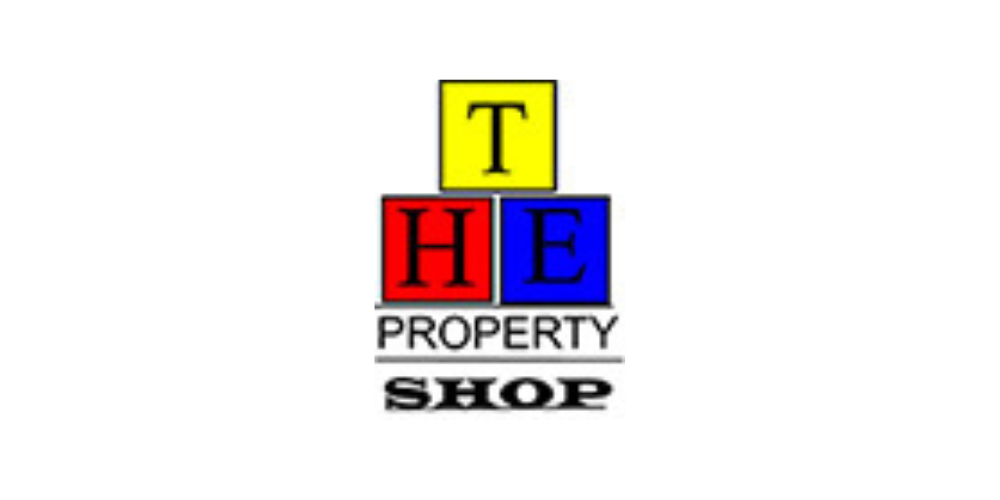Termons West, Waterville, Co. Kerry, V23E407
Sale Type: For Sale by Private Treaty
Overall Floor Area: 275 m² Luxurious five bedroom bungalow with attic accommodation, boasting stunning lake and mountain views.
This property includes four reception rooms, five en-suite bedrooms and two steel tech workshops/stores.
It is exquisitely designed with high end finishes, featuring an air to water heating system, PVU panels, fully fitted kitchen with granite worktops, waste disposal and integrated appliances.
Situated in Upper Termons, within walking distance to Waterville Village, extending to some 275 sqm on an elevated site of approximately 4,500 sqm, fully landscaped. With double electric entrance gates, a tarmacadam driveway and ample hard standing.
This property offers comfort and convenience. Waterville is located in the heart of the Ring of Kerry on the Wild Atlantic Way and is a picturesque village surrounded by world class golf clubs and beautiful beaches.
This immaculately presented home is available with the option of furniture, featuring finished floors, electric blinds and a patio blind.
The panoramic lake views and spacious paved patio areas make this property truly exceptional.
Ideal as a luxurious family home or a special holiday retreat.
Awaiting BER.
Accommodation Dimensions:
Entrance Hall: 6.35m x 3.75m - Tiled floor, stairs leading to first floor, recessed lighting, half glazed UPVC door
W.c/Cloakroom: 2.7m x 1.34m - Tiled floor, w.c, wash hand basin
Reception 1: 5.76m x 4.33m - Plus bay window (2.16m x 1.1m) to lake views, timber floor, feature fireplace with stove, recessed lighting
Kitchen/Dining: 9.37m x 4.06m - Tiled floor, recessed lighting, view to the lake, fully fitted kitchen
Hallway: 7.45m x 1.27m - Tiled floor
Bedroom 1: 5.35m x 3.97m - Timber floor, wardrobe, view to garden, en-suite
En-suite: 2.24m x 1.85m - W.c, wash hand basin, fully tiled, corner entry power shower, heated towel rail
Bedroom 2: 5.03m x 3.94m - Timber floor, wardrobe, en-suite
En-suite: 2.23m x 1.83m - Fully tiled, w.c, wash hand basin, power shower, heated towel rail
Reception 2: 5.76m x 5.15m - Timber floor, bay window to lake view, recessed lighting, feature stone fireplace, sliding door to patio area
Bedroom 3: 5.31m x 3.79m - Timber floor, wardrobe, en-suite, view to the lake
En-suite: 3.72m x 1.36m - Fully tiled, w.c, wash hand basin, power shower
First Floor
Reception 3: 9.55m x 5.78 - Timber floor, port hole window to lake views
Bedroom 4: 6.49m x 4.18m - Timber floor, en-suite
En-suite: 4.08m x 1.93m - Fully tiled, w.c, wash hand basin, power shower
Walk in Wardrobe: 1.95m x 2.28m
Bedroom 5: 5.17m x 3.63m - Timber floor, en-suite
En-suite: 3.17m x 2.54m - Fully tiled, w.c, wash hand basin, bath
Walk in Wardrobe: 3.06m x 1.87m
Outside Sheds/Stores: 3.3m x 4.5m - Two detached workshops/stores
![]() Permanent link to this lot (for sharing and bookmark)
Permanent link to this lot (for sharing and bookmark)
