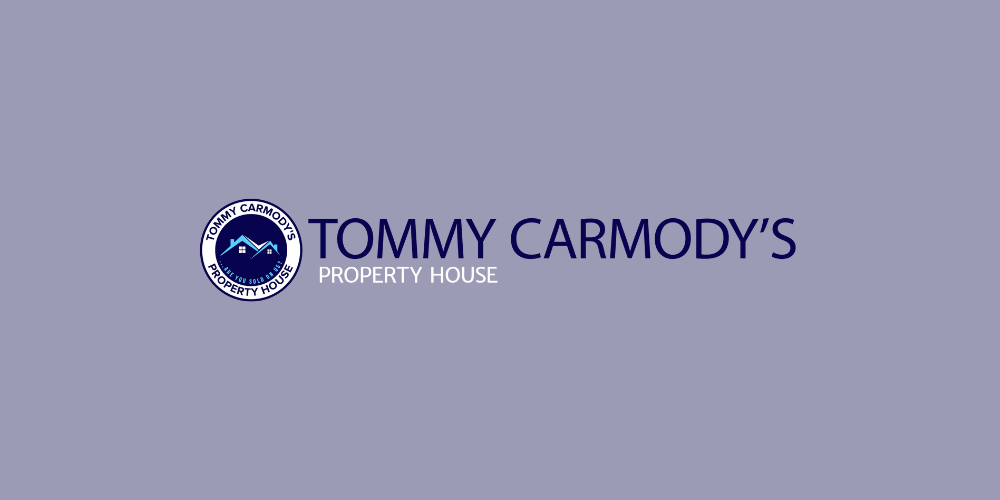'Ocean View', Tiduff, Ballyheigue, Co. Kerry, V92Y6E5
Sale Type: For Sale by Private Treaty
Overall Floor Area: 196 m² *Detached 5 bedroom with stunning views *A few minutes drive to the Beach *Elevated Site *Large sunny garden *Approx 196. Sq.m. *BER C1 *Close to all amenities *Live by the sea, work in town *Fibre broadband available in the area *2 x living rooms. *Endless potential. *School nearby.
Tommy Carmody’s Property House are really excited to bring Ocean View to the Market for sale
FIRST VIEWING SATURDAY THE 8th June - CALL OR TEXT TOMMY TO SECURE A VIEWING SLOT
Ocean View is the homes name but this is an understatement as the views incorporate so much more, including mountains and the countryside. Ballyheigue Beach and Village are approx. 7km away and with that all imaginable amenities from restaurants, bars, doctor surgery, Post office, hotel, golf course and much more are provided for. There is also a well respected national school a couple of kilometres away in Glenderry. Tralee is a short commute which allows you to easily work in town but live by the sea. It is also within easy reach of several other towns and villages in Kerry.
The home itself, briefly comprises 5 Bedrooms (one ensuite), a wonderful Kitchen/Dining quarters, 2 x living rooms a family bathroom, utility room, back kitchen, hot press and attic.
Accommodation
Hallway: A welcoming, and naturally bright hallway with tiled flooring in the entrance hall, with is unusually wide and wooden floors in the remainder of the hall.
Living Room 1 Approx 5.05m x 4.3m: Offering stunning views of the Atlantic, this is a great sized room with a decorative, feature fireplace of solid wood and cast iron and tiled hearth. Flooring is of modern, wood effect.
Living Room 2/Dining Room Approx 4.75m x 4.32m: As is the case with the other living room, this room also offers stunning views of the Atlantic, with a decorative, feature fireplace of solid wood and cast iron and tiled hearth. Flooring is of modern, wood effect. The two rooms flow brilliantly together.
Kitchen/Dining Quarters Approx 5.25m x 5.15m. Situated at the back of the home it is very well laid out with a vast amount of built in wooded, floor and wall mounted units, an extension wing which acts as a breakfast bar and has wine storage. There is an integrated cooker, hob and extractor fan. There is an allowance for an under counter fridge and the units are plumbed for a dishwasher. With spot lighting and wood effect flooring.
Utility Room Approx 3.1m x 2.75m. This room would make an ideal home office given its size and is a naturally bright room. Plumbed for washing machine and dryer. With tiled floors. Offers views of the Atlantic.
Back kitchen: With direct access to the rear garden through sliding doors. With tiled floors.
Bedroom 1 en-suite Approx 4.3m x 3.75m. Situated to the front of the home it looks out to the Atlantic and can easily accommodate a super-king bed. It has plenty of built in storage in the form of robes and drawers. With carpeted floor.
En-suite Approx 2.18m x 1.5m. Complete with shower, WC and WHB. With tiled floor.
Bedroom 2 Approx 4.3m x 4.05m. This room again could easily accommodate a super-king bed or twin beds. It is at the front of the home and overlooks the sea and countryside. With built in storage & vanity unit. With carpeted floor.
Bedroom 3 Approx 4.3m x 3.7m. Situated at the back of the home this room would accommodate a king or double bed. With carpeted floor.
Bedroom 4 Approx 4.05m x 2.7m. Situated at the back of the home this room is best suited as a double or single room. With built in storage and carpeted floors.
Home Office/Bedroom 5 Approx 4.05m x 2.68m: Currently set up as a home office this room remain as it is or act as a 5th bedroom, Den or playroom depending on the purchaser’s requirement. With carpeted floor and situated at the rear of the home.
Family Bathroom Approx 3.3m x 2.3m: This is a very large bathroom. It consists of a Bath with shower, WC and WHB but given the size it could easily incorporate a separate bath and walk in shower. With tiled floor and part tiled walls.
Hot Press Approx 1.05m x 1m: Complete with tiled floor and storage shelves.
OUTSIDE
There is a lovely garden to the front of the home which is mainly laid out in lawn (recently reseeded) with plenty of shrubbery and greenery. There is a side lawn to one side of the home which would be ideal for an outdoor entertaining quarter given its orientation and views out to the Atlantic and beyond. To the rear of the home there is a lawn running the length of the home and could easily accommodate trampolines, swings or garden sheds if required. The driveway continues up the other side.
To arrange a viewing, simply reply directly to this advert or call/text Tommy on +353877060530
Whilst every care has been taken in the preparation of these particulars, and they are believed to be correct, they are not warranted and intending purchasers / lessees should satisfy themselves as to the correctness of information given.
![]() Permanent link to this lot (for sharing and bookmark)
Permanent link to this lot (for sharing and bookmark)
