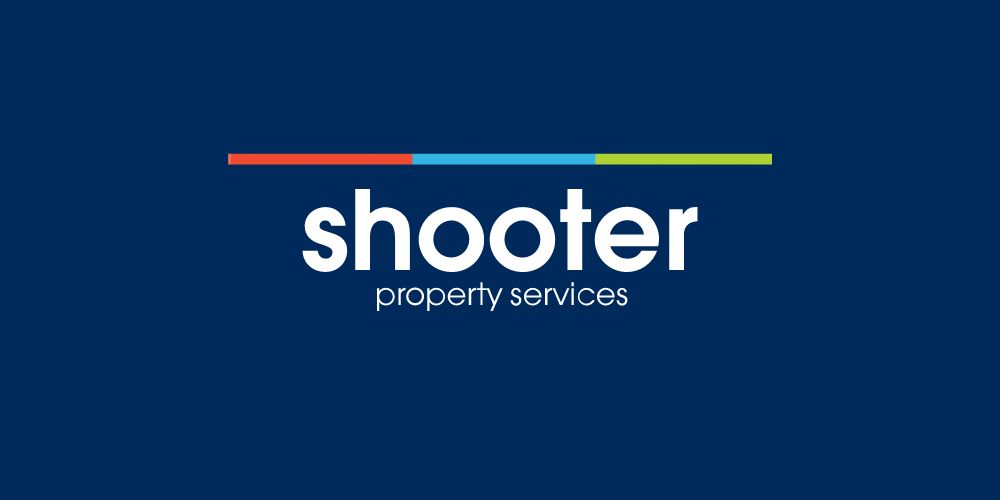77 Old Mill Road, Scarva, BT63 6NW
Features
PVC Double Glazing
Oil Fired Central Heating - Condensing Boiler
Solar Panels
4 Bedrooms (2 Ensuite)
Stunning Patio With Views To The Countryside
5 Mins Drive From Loughbrickland / A1 Belfast Dublin Corridor
Recently Upgraded Septic Tank Treatment Plant
Basswood Window Shutter Blinds To All Rooms To Front Of House
Blinds In Sunroom Including Recessed Blinds To Patio Doors
Hive Heating Control
Fab Family Home In A Convenient Countryside Location
A superb detached family home situated approx. 1.5 miles from the A1 dual carriageway at Loughbrickland. The property commands excellent views over the surrounding countryside and resides upon a site of approximately 0.65 Acres. The beautifully presented accommodation is immaculately maintained and boasts 4 bedrooms (2 ensuite) and 3 receptions plus sunroom arranged over two floors. The location is ideal for those who need to commute to all of the major business centres such as Belfast, Lisburn, Newry and Craigavon and is only a short drive from Banbridge for local shopping, schools and amenities. Early viewing is strongly recommended.
Entrance Hall 18' 6 x 11' 0 (5.64m x 3.35m)
Hardwood tongue and groove front door with double glazed side lights and fan light. Ceiling cornice, telephone point, double radiator.
WC 6' 1 x 2' 8 (1.85m x 0.81m)
White suite comprising pedestal wash hand basin, low flush WC, fully tiled, 1 radiator.
Lounge 16' 11 x 13' 8 (5.16m x 4.17m)
Feature glazed french doors from hall. Attractive Marble fireplace with multi fuel stove, laminate wood flooring, TV point, ceiling cornice and centre rose, double radiator.
Dining Room 14' 4 x 13' 9 (4.37m x 4.19m)
Ceiling cornice and centre rose, laminate wooden floor, double radiator.
Kitchen/Dining 17' 8 x 12' 9 (5.38m x 3.89m)
Full range of high and low level units incorporating 1 1/2 bowl ceramic sink unit with Qettle hot water tap, window pelmet with low voltage downlights, large cupboard, saucepan drawers and backlit glazed display units. Space for range style cooker, piped for gas with extractor hood fan and light over. Integrated dishwasher and fridge freezer. Part tiled walls and tiled floor, recessed ceiling spots. Undercounter lighting and display lighting. Double radiator.
Family Room 14' 9 x 13' 9 (4.50m x 4.19m)
Open plan from Kitchen. Feature cast iron fireplace with modern painted surround and gas fire inset. Wall light points, double radiator.
Sun Room 10' 5 x 10' 1 (3.18m x 3.07m)
Open plan from Family room. Tiled floor, feature panelled ceiling, PVC double glazed doors to rear, double radiator.
Utility Room 9' 7 x 6' 2 (2.92m x 1.88m)
High and low level beech effect units incorporating single drainer stainless steel sink unit with mixer tap. Plumbed for automatic washing machine and space for tumble dryer. Part tiled walls, tiled floor, PVC double glazed rear door, double radiator, access to the garage.
1st Floor
Gallery landing, ceiling cornice and centre rose, hotpress, loft access with ladder and double radiator.
Bedroom 1 18' 9 x 13' 8 (5.72m x 4.17m)
Telephone point, TV point, double radiator.
En-suite 10' 3 x 7' 2 (3.12m x 2.18m)
Modern white suite comprising, floating vanity unit with wash hand basin, low flush WC and shower cubicle with Mira Vigour power shower, tiled floor, recessed ceiling spots, double radiator.
Walk In Robe 10' 3 x 6' 2 (3.12m x 1.88m)
Off en-suite, with shelving and hanging provisions, 1 radiator.
Bedroom 2 14' 10'' x 13' 6'' (4.52m x 4.11m)(max)
Double radiator.
Ensuite 9' 9'' x 3' 11'' (2.97m x 1.19m)
Modern white suite comprising low flush WC, vanity unit with wash hand basin and mixer tap and large tiled shower enclosure with Triton electric shower fitting, tiled floor, recessed ceiling spots, heated chrome towel radiator.
Bedroom 3 14' 4 x 13' 8 (4.37m x 4.17m)
Laminate wooden floor, double radiator.
Bedroom 4 10' 2 x 10' 1 (3.10m x 3.07m)
Laminate wooden floor, feature arched window, double radiator.
Bathroom 10' 8 x 10' 1 (3.25m x 3.07m)
White suite comprising pedestal wash hand basin, low lfush WC, free standing bath with claw feet and corner shower cubicle with Mira excel thermostatic mixer valve and Triton boost pump. Fully tiled walls and floor, recessed ceiling spots, double radiator.
Integral Garage 21' 5 x 10' 3 (6.53m x 3.12m)
Roller door, light and power, oil fired condensing boiler, rear door, double glazed window and partially floored storage over.
Outside
Pillared entrance with cast iron electric gates and tarmac driveway with ample parking provision. Spacious, mature gardens laid in lawn with numerous tress, shrubs and hedging plants. Feature patio to the rear of the property finished in Long Stone porcelain-effect plank paving, feature lighting and gazebo with lightweight roof, outside flood lighting and water tap.
Directions
From Loughbrickland - From Scarva Street, take left onto the Poyntzpass Road, after 0.9 miles take right into the Old Mill Road, property is 0.4 miles on the left. From Scarva - Take Legananny Road, 0.6 miles turn right into Old Mill Road, property is 1 mile on the right.
![]() Permanent link to this lot (for sharing and bookmark)
Permanent link to this lot (for sharing and bookmark)
