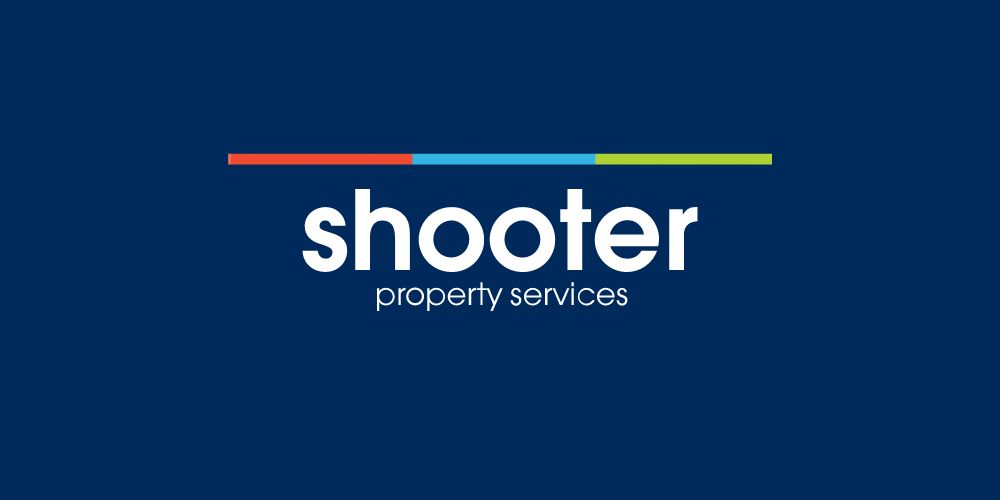50 Fruitvalley Road, Ballyward, Castlewellan, BT31 9RE
Features
5 bedroom 2 Reception Detached Country Home with Integrated Garage
Exceptional Range of Yard Space and Storage Accommodation Suitable for Various Uses (STP)
Approximately 7 acres of Excellent Agricultural Land Arranged Over Two Fields, both with Good Road Frontage
Dwelling Built In 2002
Modern Kitchens and Bathrooms with Kitchen Just Fitted in 2023
PVC Double Glazing
Oil Fired Central Heating
Beautiful Rural Vistas Including Impressive Views of Mourne Mountains
Approximately 15 minutes' Drive to A1 Dual Carriageway, 10 minutes to Castlewellan
Excellent Family Accommodation Plus Extensive Outbuildings, Yard Space and 7 acres of Quality Land
An exceptional opportunity to acquire a well equipped small holding which boasts a modern five bedroom family home, an extensive array of good quality outbuildings and 7 acres of well maintained grass land. The dwelling was built in 2002, has been recently updated and includes a new kitchen. The elevated position takes in the splendid views of the Mourne Mountains. Externally the holding is served by a wide range of outbuildings, including open sided machinery stores, two round top barns, slatted house with slurry pit, chicken coop and features two yards. The land is configured over two fields, one is accessed from both the yard and the Fruitvalley Road, while the other is a short stroll across the quiet Millvale Road. For hobby farmers, equestrian enthusiasts or those seeking a family home with space for future business use this property is a must view.
Entrance Hall
Hardwood front door with glazed inset, dual side lights and fan light, low level wood panel effect to walls, cloakroom, tiled floor.
Lounge 12' 10'' x 16' 4'' (3.92m x 4.99m)
Stone fireplace with granite hearth, multi-fuel stove with tiled fire surround, carpet floor, 1 radiator.
Kitchen 22' 7'' x 13' 0'' (6.89m x 3.97m)
Recently fitted shaker style kitchen incorporating 1 1/2 bowl stainless steel sink unit with mixer tap, integrated fridge/freezer and dishwasher, kitchen island, Range Master gas stove, quartz worktops throughout, tiled floor, mix of spot and pendant lighting, wood panel effect to walls, 1 radiator.
Snug 11' 11'' x 12' 4'' (3.62m x 3.77m)
Multi-fuel stove with tiled hearth, laminate wooden floor, 1 radiator.
Rear Hall
Tiled floor, side door.
WC 7' 0'' x 4' 10'' (2.14m x 1.48m)
Pedestal wash hand basin, low flush WC, tiled floor, part tiled walls, 1 radiator.
Bedroom 1 16' 0'' x 12' 10'' (4.87m x 3.9m)
Built-in fitted wardrobes, carpet floor, 1 radiator.
En-suite 6' 11'' x 6' 1'' (2.11m x 1.86m)
Fully tiled walls and floor, tiled corner shower cubicle with electric shower, wash hand basin mounted vanity unit, low flush W.C, 1 radiator.
Bedroom 4 10' 8'' x 9' 5'' (3.26m x 2.87m)
Laminate wooden floor, 1 radiator.
1st Floor
Landing, Velux roof light, wood panel effect to lower walls, carpet floor, 2 storage cupboards off.
Bedroom 2 13' 2'' x 17' 7'' (4.01m x 5.36m)
Under-eaves storage, 1 radiator.
Bedroom 3 13' 1'' x 11' 10'' (4.0m x 3.61m)
Carpet floor, walk-in dressing room, 1 radiator.
Bathroom 11' 7'' x 9' 9'' (3.54m x 2.98m)
White suite comprising low flush WC, pedestal wash hand basin, panel bath, tiled corner shower cubicle with electric shower, fully tiled walls and floor, Velux roof light, 1 radiator.
Lower Ground Floor
Reception hall, tiled floor, 1 radiator.
Utility Room 13' 0'' x 10' 1'' (3.96m x 3.07m)
Fitted with worktop, incorporating 1 1/2 bowl stainless steel sink unit, plumbed for washing machine and dryer, 1 radiator.
Bedroom 5 12' 11'' x 16' 3'' (3.93m x 4.95m)
Laminate wooden floor, 1 radiator.
Integrated Garage 16' 3'' x 24' 3'' (4.95m x 7.38m)
Electric roller door, separate cloakroom area.
Shower Room 9' 10'' x 5' 5'' (3.00m x 1.66m)
Corner shower cubicle with electric shower, low flush WC, wash hand basin on vanity unit, vinyl floor covering.
Store 10' 2'' x 14' 9'' (3.1m x 4.5m)
Office 9' 9'' x 5' 9'' (2.97m x 1.74m)
Carpet floor, suspended ceiling.
Outside
Paved patio area to front with tarmac parking area. Grass lawn to rear, dual entrances from Millvale Road and Fruitvalley Road.
Yard 1
Concrete yard to side and rear.
Yard 2
Accessed off Millvale Road, mix of concrete and screed finish.
Range Of Outbuildings:
Farm Store 44' 4'' x 44' 4'' (13.52m x 13.52m)
Large shed with steel framed roof and corrugated metal cladding, featuring sheep slats to floor and cattle handling facilities. Includes a self contained Stick house plumbed for W.C.
Linked open sided Machinery Store 97' 9'' x 49' 3'' (29.8m x 15.0m)
Incorporating sheep pens, screed floor, steel portal frame with block walls and corrugated sheet metal roof. Featuring slatted floor to part and 1 slurry tank below (13' 0'' x 30' 0'' (3.96m x 9.14m))
Lean To Open sided Farm Offices 24' 7'' x 32' 6'' (7.5m x 9.9m)
Concrete floor, open sided stores.
Round Top Barn 1 30' 0'' x 60' 0'' (9.14m x 18.27m)
Corrugated sheet metal clad barn with power and light.
Round Top Barn 2 26' 0'' x 60' 0'' (7.92m x 18.27m)
Corrugated sheet metal clad barn with power and light.
Land
Field 1 – Circa 4 Acres
Frontage on to Fruitvalley Road and linked to the yard. Fenced and water supply connected, Includes a separate fenced portion featuring chicken run and block built chicken coop.
Field 2 – Circa 3 Acres
Frontage on to Millvale Road. Fenced and connected water supply.
![]() Permanent link to this lot (for sharing and bookmark)
Permanent link to this lot (for sharing and bookmark)
