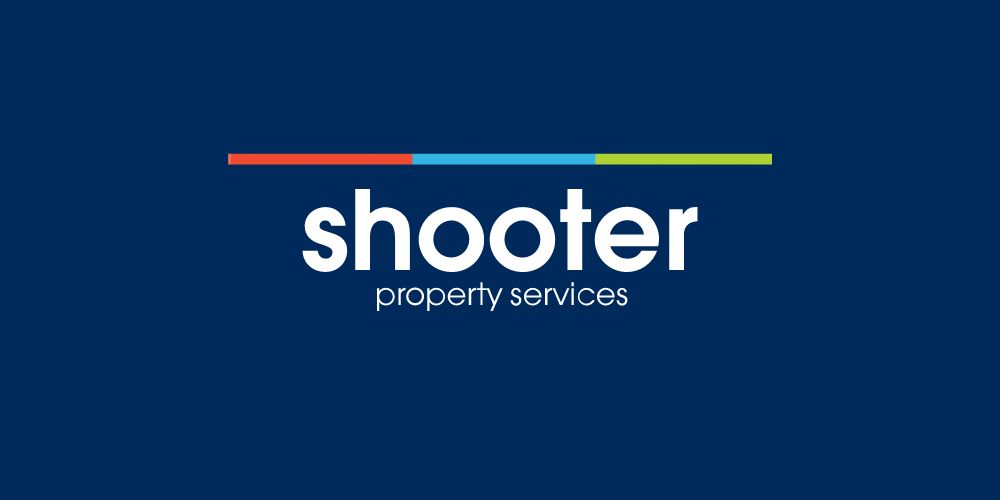42 Kensington Avenue, Banbridge, BT32 4JH
Features
Oil Fired Central Heating
PVC Double Glazing
PVC Fascia & Soffits
4 Bedrooms (1 Ensuite)
Sunroom
Beautifully Finished & Presented Throughout
Mature, Private Site
Cul-De-Sac Position
Early Viewing Essential
Stunning 4 Bedroom Bungalow On Private Site
This attractive 4 bedroom bungalow is beautifully finished and presented throughout with meticulous attention to all detail. Enjoying a small cul-de-sac position with a mature private garden enjoying a southerly aspect, this property is situated only a short distance from the town centre, shops and schools and will appeal to a wide variety of prospective purchasers. Early viewing is strongly advised.
Entrance Hall
Composite double glazed front door and side screen, laminate wooden floor, telephone point, 1 radiator. Glazed double doors to…
Lounge 20' 7'' x 12' 2'' (6.27m x 3.71m) (Max)
Feature Firefox multi-fuel cast iron stove with slate tiled hearth, laminate wooden floor, TV point, coved ceiling, double radiator. Glazed double doors to…
Sunroom 15' 8'' x 12' 9'' (4.77m x 3.88m)
Feature Morso multi-fuel cast iron stove with polished granite hearth, TV aerial lead, PVC double glazed door to rear, fully tiled floor, 2 double radiators. Glazed door to…
Kitchen / Dining 19' 2'' x 14' 0'' (5.84m x 4.26m) (Max)
Full range of high and low level fitted modern units with 1 1/2 bowl ceramic sink unit and mixer tap, window pelmet with low voltage downlighting, backlit glazed display and worktop lighting. Space for multi-fuel range, housing for American style fridge/freezer and fully integrated dishwasher. Fully tiled floor, recessed ceiling spots, double radiator.
Bedroom 1 14' 3'' x 11' 10'' (4.34m x 3.60m) (Max)
Laminate wooden floor, TV point, double radiator.
Walk-In Robe 7' 1'' x 5' 4'' (2.16m x 1.62m)
Featuring hanging / shelving spaces and drawers, laminate wooden floor, 1 radiator.
Ensuite 7' 2'' x 6' 1'' (2.18m x 1.85m)
White suite comprising low flush WC, bidet, vanity unit with wash hand basin and mixer tap, mirror, storage and LED downlighting and quadrant shower cubicle with Redring electric shower unit. Tiled floor, recessed ceiling spots, heated chrome towel rail.
Bedroom 2 13' 10'' x 8' 10'' (4.21m x 2.69m) (Max)
Laminate wooden floor, double radiator.
Bedroom 3 11' 4'' x 8' 4'' (3.45m x 2.54m)
Laminate wooden floor, double radiator.
Bedroom 4 9' 11'' x 8' 10'' (3.02m x 2.69m)
Built-in double robe, laminate wooden floor, 1 radiator.
Bathroom 8' 4'' x 5' 3'' (2.54m x 1.60m)
Luxury white suite comprising wrap around WC, wall hung vanity unit with wash hand basin and mixer tap and panelled bath with mixer tap, Mira Sport electric shower over and shower screen. Part tiled walls, fully tiled floor, recessed ceiling spots, heated chrome towel rail.
Integral Garage 21' 4'' x 12' 5'' (6.50m x 3.78m)
Insulated motorised door, fitted utility area with low level units and sink unit, plumbing for automatic washing machine and access to floored loft storage with light.
Outside
Stone clad pillared entrance to tarmac driveway, neat front lawn with shrub bed and granite paved path and steps. Fully enclosed private rear garden with south facing lawn, patio areas, feature stone walled shrub bed, outside lighting, power points and water tap.
![]() Permanent link to this lot (for sharing and bookmark)
Permanent link to this lot (for sharing and bookmark)
