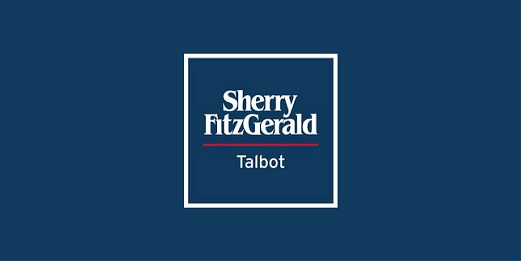(d1)
41 Coille Bheithe, Nenagh, Co. Tipperary, Nenagh, Co. Tipperary, E45FD00
This immaculate 4-bedroom semi-detached home in Coille Bheithe is just a 10-minute walk from Nenagh town centre. Presented in turnkey condition, it is beautifully decorated and well-maintained throughout.
The bright living room, with its walnut flooring and feature fireplace, benefits from morning sunshine through its large, east-facing window. The kitchen/dining area features fully fitted units, a tiled floor, and sliding doors leading to the west-facing rear patio. A utility room with fitted units and a W.C. complete the ground floor, along with a versatile room that can be used as a playroom or extra bedroom.
Upstairs, all four bedrooms come with built-in wardrobes. The main bedroom has an en-suite, and a fully tiled family bathroom completes the upper level.
Outside, the west-facing rear garden offers a patio, lawn, and timber shed. This corner site also features a tarmac driveway for parking at the front.
This property is a true turnkey family home, ready to move into.
Ground Floor
Entrance Hall 4.89m x 1.87m. with tiled floor and stairs leading to overhead accomodation
Living Room 4.22m x 4.02m. walnut laminate flooring, open fireplace with timber surround and double doors leading to kitchen / dining room
Kitchen/Dining Room 6.23m x 3.57m. with tiled floor, fully fitted kitchen units, electric oven, induction hob, dishwasher, fridge /freezer, sliding doors to rear garden and under stairs storage
Utility Room 2.99m x 2.02m. tiled with plumbing for washing machine, fitted units
WC 3.01m x 0.93m. with wc, handbasin and tiled floor
Bedroom 1 / Playroom 5.34m x 3.03m. with walnut flooring
First Floor
Bedroom Two (Master) 4.2m x 3.03m. with carpeted floor and built in wardrobe
Ensuite 3.04m x 1.48m. fully tiled with wc, handbasin and electric shower
Bedroom Three 3.68m x 3.58m. with carpeted floor and built in wardrobe
Bedroom Four 4.02m x 3.1m. with carpeted floor and built in wardrobe
Bedroom 5/Office 2.79m x 1.93m. with vinyl floor and built in wardrobe
Bathroom fully tiled, bath, wc and handbasin
![]() Permanent link to this lot (for sharing and bookmark)
Permanent link to this lot (for sharing and bookmark)
