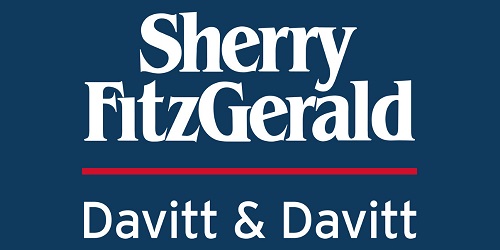(d2)
Bridge Street, Kilbeggan, Co. Westmeath, N91W1H1
Sale Type: For Sale by Private Treaty Sherry FitzGerald Davitt & Davitt are delighted to present to the market this well-maintained, bright, and spacious four-bedroom detached property, located on the main street of Kilbeggan. Originally built as a Hardware business the property includes a large retail space, secure yard and large 2 storey unit with additional outbuildings .This property is zoned "expanded settlement centre" and may offer development opportunity.
The house itself has four large bedrooms, 2 reception rooms and large kitchen. The property sits on an approximately 0.75-acre site with a very large private rear garden, mature shrubbery, beech trees, and landscaped gardens, and is not overlooked. Upon entering, the entrance hall leads to the 2 family rooms with hardwood timber flooring throughout. Family room 1 is spacious sitting room with marble open fireplace. Family room 2 comes withal cast-iron fireplace with stove and features a wood-panel ceiling .The fully fitted kitchen offers ample storage units, tiled floor , a tiled backsplash, a wood panel ceiling and understairs pantry with built in storage.The first floor consists of a long hallway with access to 4 large, double bedrooms with hardwood floors and family bathroomThe master bedroom comes with varnished floor, ensuite and built-in wardrobes.
The retail space currently sub divided, includes office space with 3 large multipurpose rooms and a WC, and leads out to secure yard and storage / workshop unit. The Property is adjacent to the local GAA pitch & within easy access to Dublin & Galway. Viewing comes highly recommended.
Kilbeggan is central to Mullingar, Tullamore, and Athlone. and also benefits' from a New Secondary school, Primary Care Centre, and access to the M6 motorway.
This property offers oil-fired central heating (OFCH), mains water and mains sewage, PVC double glazed windows throughout, and an E2 energy rating.
It is equipped with broadband connection and free on-street parking.
This charming old house, with its massive potential for a home, business or redevelopment offers all the ingredients for an ideal investment or family home. Viewing comes highly recommended.
Accommodation
Entrance Hall 0.91m x 1.53m (3' x 5'):
Semi solid tiled floor, alarm point
Family Room 3.74m (12'3"):
Semi solid timber floor, coving, centre piece with feature lighting, fitted cabinetry, cast iron open fireplace, phone point
Living Room 4.73m x 3.58m (15'6" x 11'9"):
Semi solid tiled floor, wood panel ceiling, fitted cabinetry, solid fuel stove
Kitchen 3.65m x 3.59m (12' x 11'9"):
Tiled floor, wood panel ceiling, spotlights, fully fitted kitchen with tile backsplash and ample storage
Pantry 2.88m x 0.92m (9'5" x 3'):
Lino flooring, Fitted storage
Dining Room 3.29m x 4.26m (10'10" x 14'):
Lino flooring, wood panel ceiling, plumbed for washer/dryer
Bedroom One 5.16m x 3.66m (16'11" x 12'):
Hard wood floor, fitted wardrobes, ensuite
Ensuite 1.12m x 2.15m (3'8" x 7'1"):
Tiled floor, wall tile, wc, wash hand basin, tiled electric shower
Landing 9.00m x 1.00m (29'6" x 3'3"):
Hardwood flooring, spotlights, wood panel ceiling
Bedroom Two 3.89m x 3.66m (12'9" x 12'):
Hardwood flooring
Bedroom Three 3.91m x 3.39m (12'10" x 11'1"):
Hardwood flooring
Bedroom Four 3.82m x 2.79m (12'6" x 9'2"):
Hardwood floor, attic access
Bathroom 1.88m x 2.91m (6'2" x 9'7"):
Tiled floor, timber panelling, wc, wash hand basin, tiled electric shower
Accommodation Cont’d
Office 3.13m x 4.00m (10'3" x 13'1"):
Lino flooring, timber panel ceiling, door to front
Guest WC 1.12m x 1.67m (3'8" x 5'6"):
Tiled floor, WC, wash hand basin
Multipurpose Room 1
5.28m x 4.44m (17'4" x 14'7"):
Lino flooring
Store/Multipurpose Room
7.27m x 5.98m (23'10" x 19'7"):
Workshop with Loft
4.57m x 11.86m (15' x 38'11"):
Special Features & Services
• OFCH
• Mains water
• Mains sewage
• Approx 0.75-acre site
• Large private rear garden
• Not overlooked
• Mature shrubbery, beech trees
• Landscaped gardens
• Patio area
• Large yard with gated entrance
• Multiple sheds
• Large workshop with loft
• 4 Bed detached with business
• Minutes’ drive to Clara train station
• Massive potential for home business/home office
• Free on street parking
• Located minutes’ walk from bus stop
• Short walk to new secondary school and primary care centre
• 2 Large Multipurpose rooms
• Adjacent to local GAA pitch
• Endless potential
• Well maintained throughout
• Broadband connection
• Short drive to N6
• Oldhouse charm
• PVC double glazed windows throughout
• Hardwood floors throughout
• Easily located between Mullingar, Tullamore, Athlone
BER
BER E2
BER No. 117438077
![]() Permanent link to this lot (for sharing and bookmark)
Permanent link to this lot (for sharing and bookmark)
