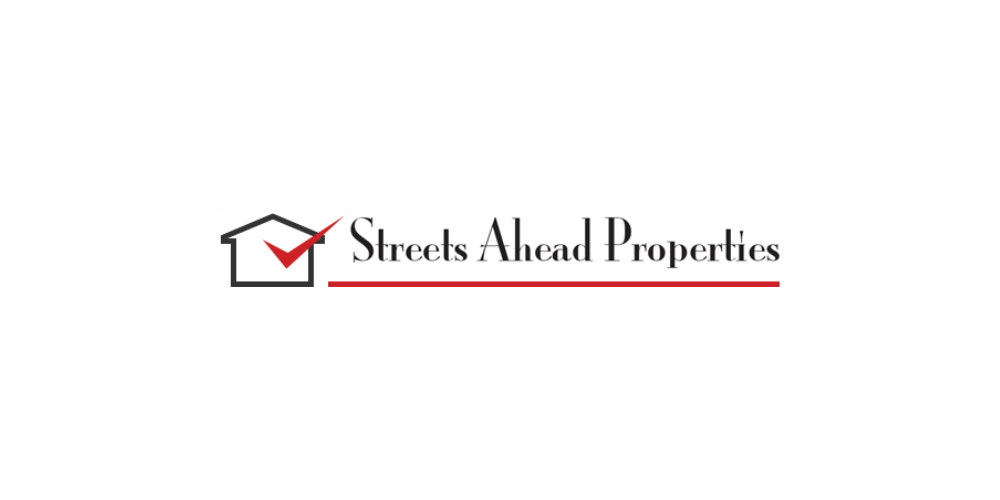(d1)
Kilmurry Ibrickane, Quilty, Co. Clare, V95V2P0
Sale Type: For Sale by Private Treaty
Overall Floor Area: 190 m² KILMURRY IBRICKANE, QUILTY, CO. CLARE V95 V2P0
DISTANT OCEAN VIEWS, TAKING IN MUTTON ISLAND AND THE CLIFFS OF MOHER!
COTTAGE WITH A CHARMING MIX OF CHARACTER FEATURES AND MODERN TOUCHES - VERY QUIRKY!
FOR SALE BY PRIVATE TREATY
STRICTLY BY ADVANCE APPOINTMENT WITH SOLE AGENT MATTHEW GRIFFIN STREETS AHEAD PROPERTIES
COMPANY LICENCE No. 003178
LOCATION:
Located on a local road off the N67 Main Quilty/Kilrush route, approximately a 5-minute drive to Seafield Beach, 2.2 km from Spanish Point beach, 4.3 km from Miltown Malbay town and 15 min drive from the Greg Norman designed Trump international Golf links/hotel. Lahinch is approximately a 20-minute drive from the property famous for its 3 km sandy beach, Promenade Walk and 18-hole Championship golf course.
DESCRIPTION:
This two-storey property is steeped in history. Built in the nineteenth century, it was originally an RIC Barracks. The property has distant sea views overlooking Mutton Island and the Atlantic Ocean. One important feature to be highlighted about this property is that it is ten yards to the front door of the nearest bar, making it difficult to get lost going home! Quilty village itself has a national school, church, shop and pub.
Accommodation is comprised of an entrance porch, open plan living/dining, kitchen, 3 bedrooms (1 En-suite), utility and storage. PVC windows and doors. Solid fuel range, and solid fuel fire. Mains water and mains sewage. Small shed adjacent to the property.
Front on street parking with side off street parking in front of the shed. Plastered front and side boundary walls with walkway gate and footpath.
Approximate floor area 190sqm
BER D2 No. 109964155 Energy 279.26
ACCOMMODATION – APPROXIMATE DIMENSIONS:
Front entrance porch: (1.88m x 1.58m) PVC Windows and doors. Tiled flooring. Bright entrance to property.
Entrance hallway: (4.8m x 2.12m) Flag flooring. Solid wood staircase.
Under-stair storage: (1.22m x 1.30m)
Living room: (4.75m x 4.0m) Front aspect. Solid fuel stove. Laminate timber floor and tiled floor.
Kitchen/dining: (7m x 3m). Rear aspect. Tile/Flag flooring. Eye level and base units. Oil fired Range heating water and radiators. Stira staircase to attic. Rear door from dining section onto outside Flag patio.
Utility first floor: (3.8m x 1.19m) & (1.61m x 1.06m) L shaped. Timber floor.
Main bathroom: (2.69m x 1.96m) Partially tiled. Electric shower. w.c. w.h.b
Downstairs Bedroom 1: (5.36m x 4.16m) Rear aspect. Open Fireplace. Storage heating and radiators connected to the solid fuel stove. Timber floor.
UPSTAIRS
Upstairs Landing: (4.72m x 2.23m)
Bedroom 2: (4.75m x 3.79m) Front aspect. Solid timber floor. Solid fuel fire place. Views overlooking Mutton Island.
Bedroom 3: (2.83m x 1.86m) & (4.75m x 2.43m) L shaped. Timber floor.
Ensuite: (7.79m x 7.19m) Electric shower. w.c. w.h.b. Partially tiled.
EXTERNAL:
Back and side lawn, South facing patio area making it attractive to sit out in the afternoon/evening sunshine.
![]() Permanent link to this lot (for sharing and bookmark)
Permanent link to this lot (for sharing and bookmark)
