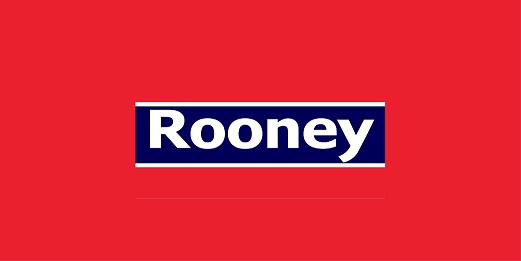Bloomfield House, Castletroy, Limerick
This stunningly beautiful, architecturally designed detached 5 bedroom home has been completely transformed and re-designed having undergone extensive renovation & reconfiguration resulting in an outstanding, modern, highly energy rated & efficient new property, perfectly suited & designed for todays’ style of living. Extending over 195.09m2/ 2,100sq.ft. “Bloomfield House ” is situated on a private site of newly landscaped 0.5 acres of private walled in newly laid lawns, planting and large porcelain tiled South facing patio area which is visual from the two large square almost floor to ceiling windows and accessed through the patio doors of the open plan kit/living/diningroom. There is also a large garage/workshop of 37.79m2/406.73sqft with ample storage and this coupled with the site configuration also offers further extension and development potential if needed. Planning permission was sought & obtained previously for a second dwelling on site. Electric car charger port installed.
“Bloomfield House” is within easy distance to all amenities, including Castletroy College Secondary School, Monaleen National School, Milford National School & to the University Of Limerick. For shopping residents are spoiled with the Castletroy Shopping Centre, local shops & two award winning bars & restaurants. Castletroy Golf Club is a short distance away and Castletroy Park & Playground is only a short stroll away. It is also within easy access to the M7 & all other major motorways.
“Bloomfield House” offers an opportunity to establish a superb, modern, turn-key new home in the ultimate family setting. Viewing is highly recommended.
BER Details
BER: B2 BER No.113098784 Energy Performance Indicator:104.07 kWh/m²/yr
Accommodation
ACCOMMODATION
Entrance Hall : Large bright entrance hall, with cloakroom & storage off. Feature bespoke staircase with built in under stairs storage with touch door access.
Kitchen/dining/livingroom: 8.73m x 7.47m Large bright open plan room with fully fitted bespoke modern kitchen with wood flooring, recessed spotlights and pendant lighting. New bespoke painted handle less fitted units to kitchen with integrated appliances including fridge freezer, dishwasher, electric oven, wine fridge. Solid quartz waterfall worktop to island with integrated Bora induction extractor. Double doors off to the new porcelain tiled large patio. Two large square almost floor to ceiling windows flooding the room with natural light and sun and looking out onto the patio & gardens.
Livingroom 2: 6.70m x 3.36m Large, bright room overlooking the front gardens with wood flooring & feature picture electric fireplace.
Utility Room: 3.28m x 1.98m Bespoke painted handle less fitted units. Washing machine & dryer included. Door off to the side patio & gardens.
Guest Wc: 2.18m x 1.74m. With free standing wash hand basin unit with storage, wc & fully tiled.
Playroom/office/study /bedroom 1: 3.73m x 3.25m Bright, spacious room with patio doors off leading to the rear gardens & patio. Ideal home office, playroom or downstairs bedroom. Wood flooring.
Bedroom 2: 4.07m x 3.09m. Bright double room to rear, overlooking the gardens and with wood flooring.
Bedroom 3: 2.96m x 2.94m. Bright double room to rear, overlooking the gardens and with wood flooring.
Bathroom: 2.25m x 1.96m With wc, free standing wash hand basin unit with storage & pump shower. Fully tiled.
Upstairs:
Bedroom 4: 4.95m x 4.41m. Large, bright room overlooking the front gardens and with feature exposed wood beams. Beautiful wood shutters. Carpeted and ensuite located off. Ensuite: 2.24m x 1.41m With wc, free standing whb with storage, heated towel rail and pump shower. Fully tiled
.
Bedroom 5: 4.40m x 4.31m Large bright double room to rear, carpeted & with feature exposed wood beams. Ensuite located off. Ensuite: 2.21m x 1.45m with wc, free standing whb with storage, heated towel rail and pump shower. Fully tiled.
Disclaimer
These Particulars and Terms are issued by Rooney Auctioneers (Limerick) Limited on the agreed understanding that all negotiations in respect of the property mentioned, are and will be conducted through them. Whilst every care has been taken in preparing these Particulars and Terms of the said property, Rooney Auctioneers (Limerick) Limited do not warrant these Particulars and Terms or any representations made by them about the property and all intending purchasers/lessees should satisfy themselves as to the correctness and/or accuracy of the information given. Rooney Auctioneers (Limerick) Limited shall further not be liable for any loss or expenses, which may be incurred in visiting the property, should it prove unsuitable or to have been let, sold or withdrawn
![]() Permanent link to this lot (for sharing and bookmark)
Permanent link to this lot (for sharing and bookmark)
