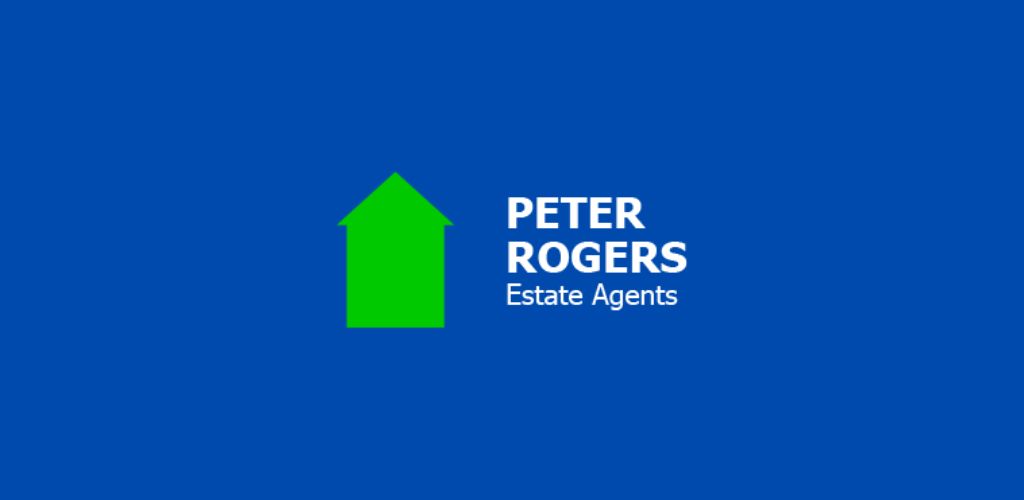44 Carlton Heights, Bangor, BT19 6ZB
Oil fired central heating system / Substantially double glazed windows in Upvc frames.
Fitted kitchen with built-in oven, hob and extractor hood.
Three bedrooms and one plus reception rooms.
White bathroom suite with ceramic wall and floor tiling.
Tarmac driveway.
Gardens to front, side and extensive rear in lawns, paved patio area and fencing.
This attractive semi-detached chalet bungalow occupies a generous corner site within this popular and convenient residential location on the periphery of the busy Bangor City Centre which has rail and bus links to Belfast and beyond.
Ground Floor
Entrance porch. Entrance hall with polished laminate floor. Cloaks cupboard.
LOUNGE:
4.42m x 3.73m (14' 6" x 12' 3")
Carved wood surround, slate hearth, polished laminate floor.
FITTED KITCHEN / DINING ROOM :
5.84m x 3.51m (19' 2" x 11' 6")
Single drainer stainless steel sink unit with mixer taps, range of high and low level units, formica round edged work surfaces, built-in oven, four ring hob unit, extractor hood, plumbed for washing machine, wall tiling, polished laminate floor,
sliding double glazed patio doors.
First Floor
BEDROOM (1):
3.68m x 3.38m (12' 1" x 11' 1")
BEDROOM (2):
4.19m x 2.44m (13' 9" x 8' 8")
BEDROOM (3):
3.05m x 1.98m (10' 0" x 6' 6")
BATHROOM :
White suite comprising panelled bath with thermostatically controlled shower unit over bath, pedestal wash hand basin, low flush WC, wall tiling, ceramic tiled floor.
LANDING :
Hot press copper cylinder with willis type immersion heater.
Outside
FEATURES :
Tarmac driveway.
Garden shed, boiler house, oil fired boiler, oil storage tank.
GARDENS :
To front, side and extensive to rear in lawns, paved patio area and fencing.
GROUND RENT :
£70
RATES :
£90.21 Monthly (currently)
Directions
Bangor
![]() Permanent link to this lot (for sharing and bookmark)
Permanent link to this lot (for sharing and bookmark)
