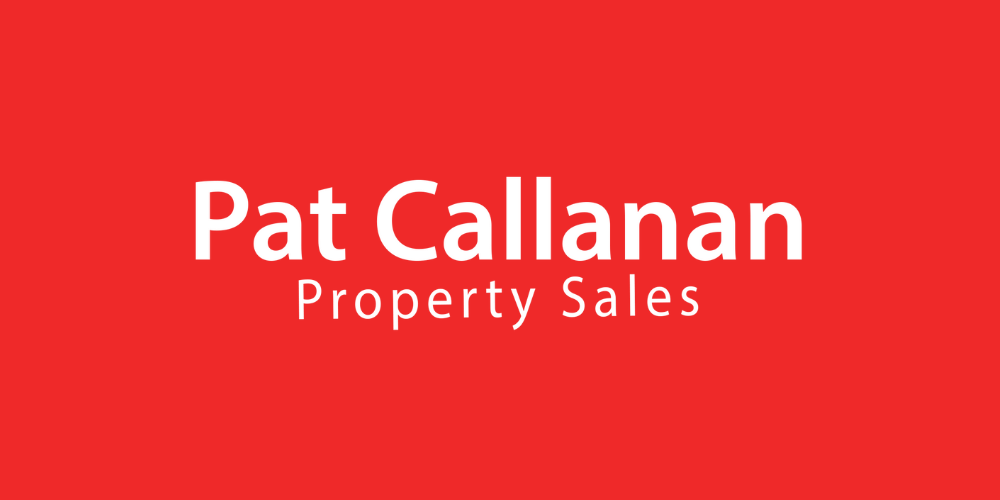(d1)
Lismoes, Menlough, Ballinasloe, Co. Galway, H53YE22
Sale Type: For Sale by Private Treaty
Overall Floor Area: 205 m² Pat Callanan Property Sales are thrilled to present this exquisite family home located in the peaceful townland of Lismoes, just a 2-minute drive from Menlough village. This property truly exemplifies the term "showhouse finish," with impeccable attention to detail both inside and out.
The home features dual-zoned heating and a large solid fuel stove in one of the spacious living areas, ensuring warmth and comfort year-round. The stunning interior includes a beautifully designed fitted kitchen with integrated appliances, timber flooring throughout, and fitted wardrobes in all upstairs bedrooms.
Outside, the landscaped gardens are complemented by a tarmac driveway, a rear patio area, and an electric gate at the entrance, providing both convenience and security. The property also boasts a large SteelTec shed, a separate storage shed, and a charming stone wall at the front boundary. Additionally, the house is equipped with a water softener, osmosis filter.
This home is ideally located, just a 30-minute drive from Galway city and only 10 minutes from Mountbellew town. The local national school is a short drive away, and there are two secondary schools within easy reach in Mountbellew and Castleblakeney. With a wide range of sporting clubs in the area, this property is perfect for family living.
We highly recommend viewing this fabulous home. To arrange a viewing, please contact Pat Callanan Property Sales at 091-844818.
ACCOMMODATION
Entrance Hall
2.20m x 4.62m (7.22ft x 15.16ft)
Timber to floor
Study
3.70m x 3.50m (12.14ft x 11.48ft)
Timber to floor, fitted units
Living Room
5.40m x 4.32m (17.72ft x 14.17ft)
Timber to floor, insert solid fuel stove, marble fireplace
Kitchen/Dining Area
5.90m x 4.23m (19.36ft x 13.88ft)
Fully fitted kitchen, integrated hob & oven, dishwasher, fridge freezer
Family Room
3.64m x 3.08m (11.94ft x 10.10ft)
Timber to floor, solid fuel stove
Utility Room
2.10m x 3.17m (6.89ft x 10.40ft)
Fitted kitchen units, kitchen sink, tiles to floor
Bathroom
2.40m x 2.57m (7.87ft x 8.43ft)
Tiles to floor and walls, corner shower, bath
Bedroom 1
3.55m x 3.40m (11.65ft x 11.15ft)
Timber to floor
Bedroom 2
3.70m x 3.80m (12.14ft x 12.47ft)
Timber to floor, fitted wardrobe
Bedroom 3
3.69m x 4.61m (12.11ft x 15.12ft)
master, with ensuite - timber to floor, fitted wardrobes
En-suite
1.43m x 2.23m (4.69ft x 7.32ft)
Tiles to floor, corner shower
Bedroom 4
3.70m x 4.14m (12.14ft x 13.58ft)
Timber to floor, fitted wardrobes
Bathroom
2.30m x 2.37m (7.55ft x 7.78ft)
Tiles to floor, corner shower
![]() Permanent link to this lot (for sharing and bookmark)
Permanent link to this lot (for sharing and bookmark)
