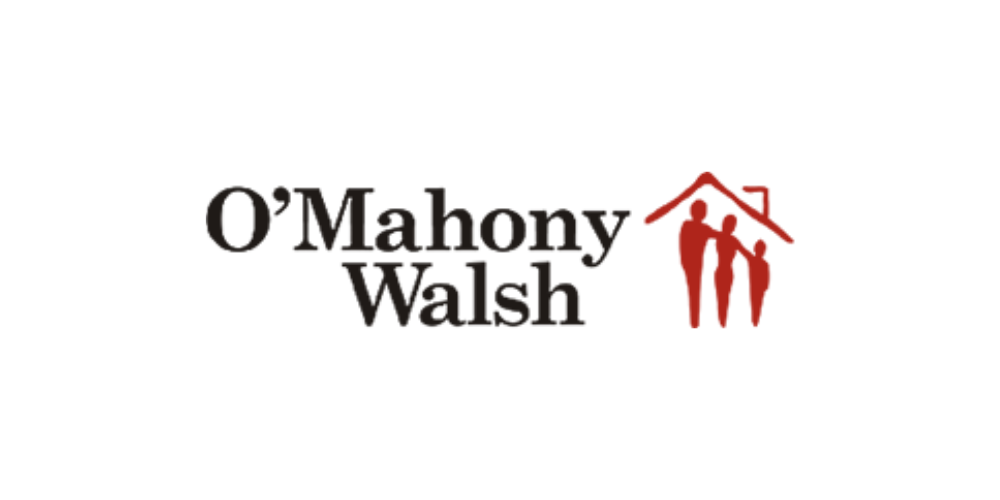19 Westcourt, Ballincollig, Ballincollig, Co. Cork, P31Y165
Sale Type: For Sale by Private Treaty
Overall Floor Area: 166 m² O’Mahony Walsh welcome to the market this deceptively spacious
5-bedroom semi-detached home c. 166m2. ft in the most sought-after development of Westcourt Heights.
Within minutes’ walk of The Ballincollig Regional Park and Ballincollig Town Centre, close to all amenities including a 24-hour bus service. This home would be ideal for a family and has the benefit of being close to numerous schools.
Hallway 4.58 X 2.09
Welcoming and bright with a tiled floor. Closet. Access to family room & kitchen/dining area.
Family Room 4.26 X 3.61
This large room is perfect for entertaining, featuring a glass block wall that allows light to flow from front to rear. It also includes wall lamps connected to a switch and a TV point with satellite connection, enhancing both functionality and ambiance.
Open Plan Kitchen 6.46 X 2.99
The kitchen is equipped with wall and floor units, a central island, and a tiled floor. It features a 5-ring gas cooker, a stainless-steel sink with a draining board, and a tiled splashback. The space is enhanced by a vertical radiator and three Velux windows that flood the area with natural light.
Open Plan Dining 3.55 X 2.79
The dining area is bright and overlooks the rear patio doors, offering a seamless connection to the outdoors. s
Open Plan Living Room 3.87 X 3.46
The living room is cosy yet spacious, featuring a gas fire that adds warmth and ambiance to the space.
Laundry 5.57 X 2.19
Laundry/utility room with door to rear garden. Ample storage. Hotpress with fitted radiator. An abundance of power sources.
Bedroom 5/Office 4.03 X 2.80
An additional ground floor flexi room is currently used as a bedroom but could easily serve as a home office, offering versatility to suit your needs.
Shower Room 2.81 X 1.88
Fully tiled shower_room with W.C, W.H.B, vanity mirror with shaving light
Stairs & Landing
The first floor is accessible via a well-lit hallway, featuring a Velux window that fills the space with natural light. Hot Press.
Master Bedroom 4.25 X 4.19
Large double room with views of green area. Slide robe with tv points, double floor sockets and plenty of wall sockets.
Walk in wardrobe with slide-robes.
En Suite 2.72 X 2.02
The ensuite features a tiled floor and partially tiled walls, equipped with a pump shower, WC, and WHB for convenience and style.
Bedroom 2 4.25 X 3.29
Bright double bedroom to overlooking rear garden.
Bedroom 3 2.80 X 4.30
Large bedroom facing green with velux window.
Bedroom 4 2.19 X 3.16
Single bedroom facing rear garden.
GARDEN DETAILS:
Front – Low maintenance front garden with a tarmac driveway, partial cobblestone and wrought iron gates overlooking large green. Outside tap.
Rear – Timber shed. Private West facing raised patio area. Walled boundaries.
FEATURES
Underpinned & Drain replacement 2003
Double Glazed Windows.
GFCH – Zoned system
Extended in 2009, planning compliant.
Downstairs Shower room
Facing a large green area
Family friendly estate
Minutes’ walk to The Ballincollig Regional Park
Within walking distance of the bus stop.
BER Details:
Main Bathroom 2.12 X 3.74 Tiled floor with 3 piece suite. Part tiled wall with radiator. Access to attic storage.
![]() Permanent link to this lot (for sharing and bookmark)
Permanent link to this lot (for sharing and bookmark)
