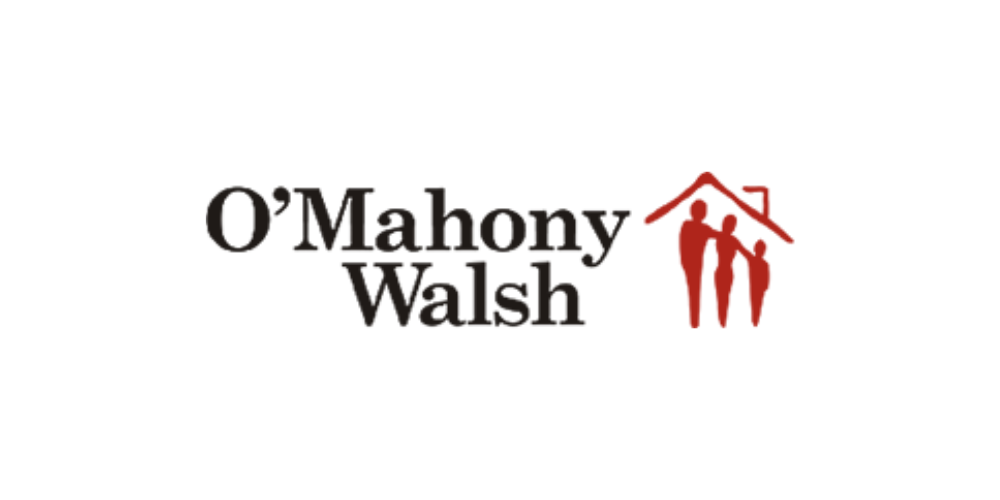(d1)
33 Aylsbury Downs, Ballincollig, Ballincollig, Co. Cork, P31VX74
Sale Type: For Sale by Private Treaty
Overall Floor Area: 98 m² O’Mahony Walsh are proud to present 33 Aylsbury Downs, a delightful 4 Bedroom semi-detached family home boasting a south facing rear garden
C. 1,059 Sq. ft conveniently located just a short distance from Ballincollig Town Centre and all its amenities including shops, schools, supermarkets, restaurants and bars
An ideal family home, superbly located
Reception Hallway 3.55 x 3.48
Inviting entrance hallway with access to all accommodation.
Living room 4.50 x 2.54
A perfect space for relaxing or spending time with family, featuring an open fireplace with timber surround. A front aspect window offers plenty of natural light, creating a warm and welcoming atmosphere.
Sitting Room 4.05 x 2.41
This room can be used for a number of uses including a second sitting room, home office, playroom or even a guest bedroom. Front aspect window offers plenty of natural light.
Open Plan Kitchen 3.92 x 3.42 /
Fully fitted kitchen with integrated appliances including a Bosch washing machine, Electrolux oven, grill and hob, Bosch fridge and a stainless-steel sink. Rear aspect window looks out onto the beautiful south facing rear garden.
Dining 2.81 x 2.64
Perfect for enjoying home cooked meals, with a rear aspect window and rear access to the south facing rear garden.
Stairs & Landing 3.76 x 1.81
Carpeted stairs & landing. Hot press with shelved storage.
Master Bedroom 3.59 x 2.59
Carpeted double bedroom with a front aspect window. Fitted wardrobes and dresser ideal for getting ready in the morning, with ample storage for your belongings.
Bedroom 2 3.10 x 2.81
Bright double bedroom with a rear aspect window overlooking the beautiful garden.
Bedroom 3 2.86 x 2.81 Double bedroom with a rear aspect window, fitted wardrobe and dresser perfect for storing your belongings.
Bedroom 4 2.89 x 2.60
Double bedroom with a front aspect window offering plenty of natural light.
Main Bathroom 2.21 x 1.81
3-piece suite with a side aspect window and fitted storage cupboard.
Front – The front garden features a concrete driveway, accommodating parking for up to 1 car. Garden is laid out to lawn, surrounded by shrubbery and flowers. Gated side access.
Rear – South facing rear garden laid out to lawn with a pathway that wraps around the property. Mature shrubbery and flowers surround this garden with walled and fenced in boundaries.
HEATING:
Gas Central Heating
BER DETAILS:
BER: D2
BER No. 117677435
EPI: 295.21 kWh/m2/yr
![]() Permanent link to this lot (for sharing and bookmark)
Permanent link to this lot (for sharing and bookmark)
