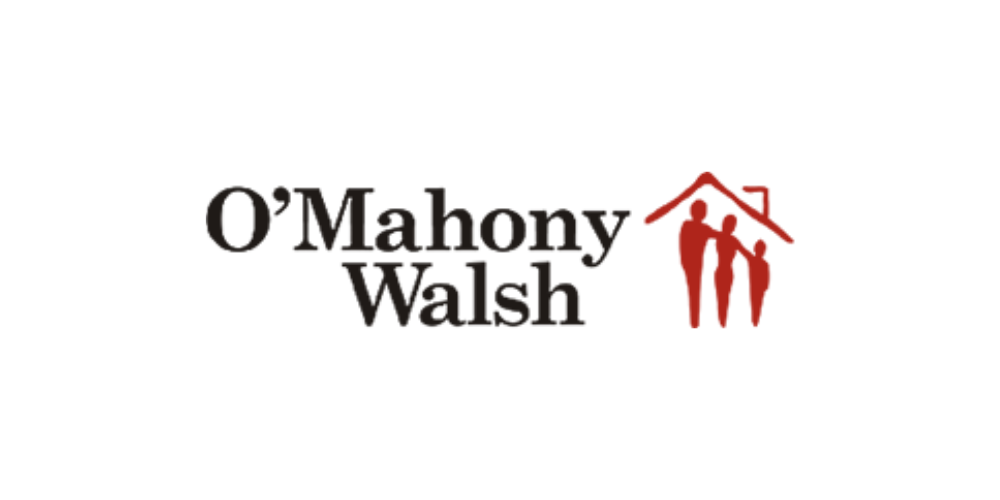(d2)
Bronx Hill, Curraghbeg, Inishcarra, Co. Cork, P31C526
Sale Type: For Sale by Private Treaty O’Mahony Walsh are proud to present “Bronx Hill”, a 5-bedroom detached Dormer Bungalow c. 2,067 sq. ft set on a peaceful, elevated and spacious site. Set on a private scenic setting with uninterrupted views of the surrounding countryside. The beautifully landscaped gardens and sloping driveway lead up to this charming, sun-filled home.
Located in the extremely popular parish of Oven’s, where there is a real sense of community. This home is sure to please any buyer looking for country living yet within minutes’ drive of Ballincollig Town centre. Situated near the Inniscarra Dam with an abundance of leisure activities on your doorstep such as Muskerry Golf Club, Inniscarra Sailing and Kayaking Club, as well as the Cork Powerboat and Water-ski Club.
Entrance Hallway 5.33 X 0.90m
Front door opens to a warm and inviting entrance hallway giving access to all ground floor accommodation.
Living Room 4.5m X 3.53m
Bright and Spacious family room with a feature open fireplace with stone facade. Spotlighting provides a warm and vibrant atmosphere. Sliding door access to sun filled conservatory.
Conservatory 3.17m X 2.42m
This is the ideal room for relaxing and unwinding after a hard day’s work. Southern rear aspect and Velux windows offer an abundance of natural light. Tiled flooring and access to rear garden.
Kitchen 3.98m X 3.26mFully fitted kitchen with appliances including a Bosch dishwasher and stainless-steel sink. Tiled splashback, spotlights and a large rear aspect window overlooks the beautiful rear garden.
Kitchenette/Utility 3.95m X 3.29m
Tiled flooring, fitted units with ample storage and fitted shelving provides plenty of space to store your belongings. Stainless steel sink, plumbed for a washing machine, tiled splashback and a side aspect window. Access to garden.
Open-Plan Lounge/ Dining Room 3.81m X 3.50m
Carpeted flooring, feature open fireplace with stone cladding surround. This room offers magnificent views of the surrounding countryside. A wooden archway leads you to the dining area.
Dining Room 3.29m X 2.92 m
Ideal for hosting dinner parties or entertaining guests, this room offers stunning views of the countryside.
Primary Bedroom 3.96m X 3.83m
Master double bedroom with carpeted flooring, built in wardrobes offering ample storage. Bright and spacious with a side aspect window.
En- Suite 2.17m X 1.50m
Fully tiled WC with shower enclosure, WHB and vanity unit with mirror.
Bedroom 2 3.62m X 3.16m
Bright double bedroom with carpeted flooring, rear and side aspect windows offering plenty of natural light.
Family Bathroom 2.58m X 2.00 m
Spacious fully tiled 3-piece suite with a rear aspect window and hot press with shelved storage.
Stairs & Landing 4.98m X 4.6m Access to all first-floor accommodation. Velux windows provide and bright and airy ambiance.
Bedroom 3 5.31m X 4.40m
Large double bedroom. Front, side and rear aspect windows. Built in wardrobes. Velux windows.
Bedroom 4 3.91m X 2.79m
Carpeted single bedroom with a Velux window offering plenty of natural light.
Bedroom 5 5.33 X 2.80m
Carpeted double bedroom with dual aspect windows (front and rear) and a built-in wardrobe offers plenty of storage.
Office 2.39m X 1.28m Home office with workstation and eaves storage. Ideal for those who work from home.
Family Bathroom 2.37m X 1.79m
Tiled flooring & partly tiled walls. Triton electric shower, WHB with vanity and mirror.
Garage
Detached garage with ample storage, fully wired and double door access to front.
GARDEN DETAILS:
Tarmac driveway with ample parking ideal for guests. Glorious mature private gardens surround the property with well-trimmed hedges, flowers and shrubbery. Fenced and hedged in boundaries creating a private and secure oasis. Elevated garden with steps leading up to private lawn with panoramic views of the surrounding countryside. A south-west facing rear garden is the perfect place for al fresco dining or a space to enjoy your morning coffee.
FEATURES:
Set on a large mature private site
Manicured gardens
Minutes’ drive to The Ballincollig Regional Park
C. 5km from Ballincollig Town Centre
Unrivalled views of the surrounding countryside
Sought after location
Detached Garage
5 Bedroom, 3 Bathroom
![]() Permanent link to this lot (for sharing and bookmark)
Permanent link to this lot (for sharing and bookmark)
