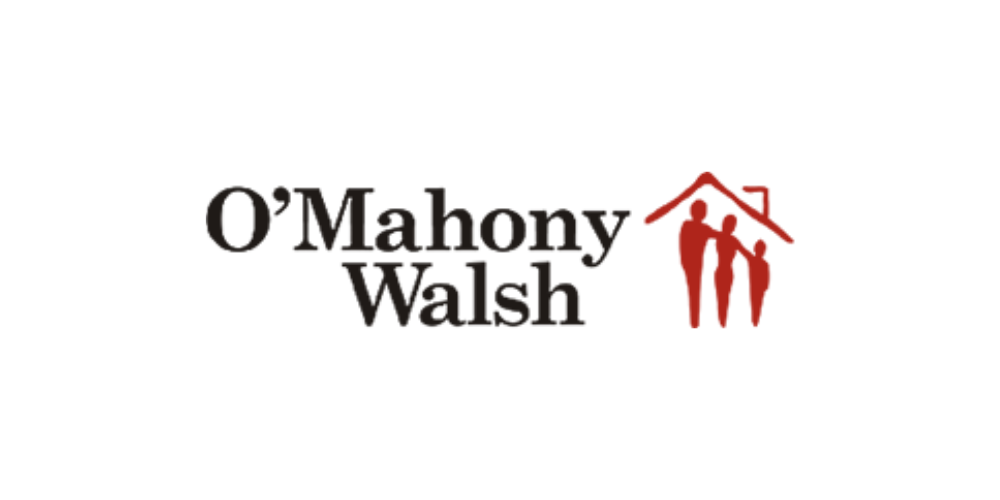(d1)
16 Lisheen Fields, Ovens, Ballincollig, Co. Cork, P31T293
Sale Type: For Sale by Private Treaty
Overall Floor Area: 178 m² O’Mahony Walsh are proud to bring to the market, this magnificent 4-bedroom detached residence in the prestigious development of Lisheen Fields.
The property comes finished to an exceptionally high standard and has been superbly decorated and maintained. Set on a corner site, overlooking the green, this family home also boasts beautiful, manicured gardens to the front and rear.
Shops, Pharmacy, Doctors Surgery, Creche, Ballincollig RFC & The prestigious Regional Park are all within walking distance. No.16 also benefits from the array of amenities Ballincollig town centra ahs to offer, along with easy access to the N22 South Link Road.
Accommodation Approx. Dimensions Accommodation Details
Entrance Hallway 4.76 x 2.27 Warm and inviting entrance hallway gives access to all accommodation. Hallway has engineered hardwood flooring.
Living Room 5.65 x 3.38 A Stanley stove inset fireplace with quartz mantel piece gives this room a warm and vibrant atmosphere ideal for spending time with family. Large front aspect bay window offering plenty of natural light.
Guest WC 1.69 x 1.22 Fully tiled, WC, WHB with L.E.D mirror, towel rail and shelving.
Open Plan
Kitchen/6.50 x 2.71 Fully fitted kitchen with integrated appliances including a fridge freezer, dishwasher, oven, hob, extractor fan & microwave. Finished with Granite workstops, tiled splashback, and tiled flooring. Rear aspect window overlooking the stunning rear garden and rear access to garden.
Dining Room 3.64 x 2.95
Engineered hardwood flooring, built in T.V unit & shelving, double doors provide open plan access to patio & garden.
Utility 1.68 x 1.49 Tiled flooring, fitted worktop with ample storage, plumbed for washing machine and a side aspect window.
Stairs & Landing 7.03 x 2.04 Luxury carpet throughout.
Master Bedroom 4.46 x 3.62 Carpeted bedroom. Bay window overlooking green.
Walk in Wardrobe 1.78 x 1.69 Spacious, fully fitted with doors & shelving.
En-Suite 1.83 x 1.78 Fully tiled, corner shower, WC, WHB with vanity unit and fitted unit for additional storage.
Bedroom 2 4.03 x 2.99 Double bedroom with fitted slide robes offering ample storage, carpeted flooring and a rear aspect window overlooking the garden.
Main Bathroom 2.79 x 2.04 Fully tiled 4-piece suite, vanity unit, mirror and a side aspect window offering plenty of natural light.
Stairs & Landing 3.30 x 2.31 Carpeted stairs and landing with a skylight Velux window.
Stira access to floored attic with ample storage.
Bedroom 3 4.75 x 3.70 Luxury carpeted flooring and a front aspect window.
Built in wardrobes and bookshelves.
Bedroom 4 6.11 x 3.35 Carpeted flooring. Double Velux windows offering plenty of light.
Main Bathroom 2.48 x 2.31 Fully tiled, WC, WHB with LED mirror, shelving. Separate stand-in shower and a Velux window offering a flood of light.
GARDEN DETAILS:
Front – Paved cobble lock driveway to front, ample parking to front, gated side access and overlooking a green area.
Rear – Low maintenance west facing rear garden. Paved cobblelock patio area, garden laid out to lawn with a steel tech shed, fenced and walled in boundaries.
![]() Permanent link to this lot (for sharing and bookmark)
Permanent link to this lot (for sharing and bookmark)
