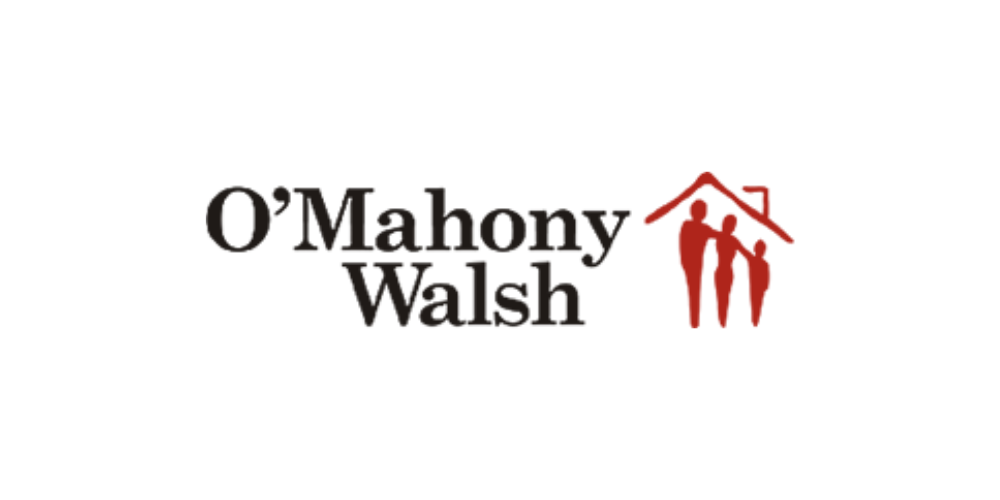(d2)
6 The Cedars, Classes Lake, Ovens, Co. Cork, P31P267
Sale Type: For Sale by Private Treaty
Overall Floor Area: 93 m² O'Mahony Walsh are delighted to bring to the market, this immaculately upgraded and maintained, 3 bed, 3 bath semi-detached home in Classes Lake, Ovens.
Set on a South-facing, corner site, No.6 also boasts a "B," energy rating, guest WC, a floor—ceiling utility cupboard, and a manicured garden.
Located walking distance from amenities such as shops, a retail centre including creche & pharmacy, Bus Stops & Ballincollig RFC, with easy access to Ballincollig, Cork city & the N22 South Link road.
This rare opportunity is one not to be missed!
Accommodation Approx. Dimensions Accommodation Details
Hallway 4.92 x 1.77 This inviting hallway provides access to all accommodation. Ceramic tiled flooring leads into kitchen. Alarm panel fitted in large utility cupboard.
Living room 4.92 x 3.37 Features newly lined chimney breast with solid fuel burning stove, and contemporary, natural stone mantel piece. Large sleeper sofa (sleeps 3) included. Matching mirror & light fitting, timber flooring.
Guest WC 1.46 x 0.79 Recently renovated, WC, WHB, timber panelling, fitted mirror and beautiful patterned floor tiles.
Kitchen /
Dining room 5.51 x 3.84 Fitted kitchen, with integrated oven, gas hob & extractor fan. Washer dryer, dishwasher & fridge-freezer included. New light fittings, built in kitchen dresser with integrated radio.
Stairs & Landing Fully carpeted, shelved hot-press and Stira attic access to part-floored attic on landing.
Master Bedroom 4.10 x 3.07 Walnut floor & matching Sliderobes, spotlights overhead, window overlooking front garden.
En-Suite 2.13 x 0.92 Newly refurbished, fully tiled, WC, WHB & Shower.
Bedroom 2 3.31 x 2.07 Window overlooking front garden, fitted bed with pull out bed and storage cabinets underneath.
Bedroom 3 3.23 x 3.07 Window overlooking rear garden, Sliderobes and storage units.
Bathroom 2.26 x 2.07 Bathtub with shower overhead, WC, WHB, fully tiled, built in vanity unit.
GARDEN DETAILS:
Low maintenance concrete driveway & decorative stone to side with hedged boundaries, ample parking. Timber gated side access to rear.
Manicured rear garden, surrounded by raised flower beds, and decorative stone.
3 detached sheds, including one which is carpeted & wired and currently in use as an office.
Generous side access and not overlooked, making it ripe for an extension if desired.
FEATURES
Upgraded & maintained to a very high standard
"B2" Rated
South-facing, Corner site
Manicured gardens
Top of the range fixtures & fittings
Appliances included
HEATING:
Gas fired central heating
BER DETAILS:
BER: B3
BER No. 105790505
EPI: KWH/m/yr
![]() Permanent link to this lot (for sharing and bookmark)
Permanent link to this lot (for sharing and bookmark)
