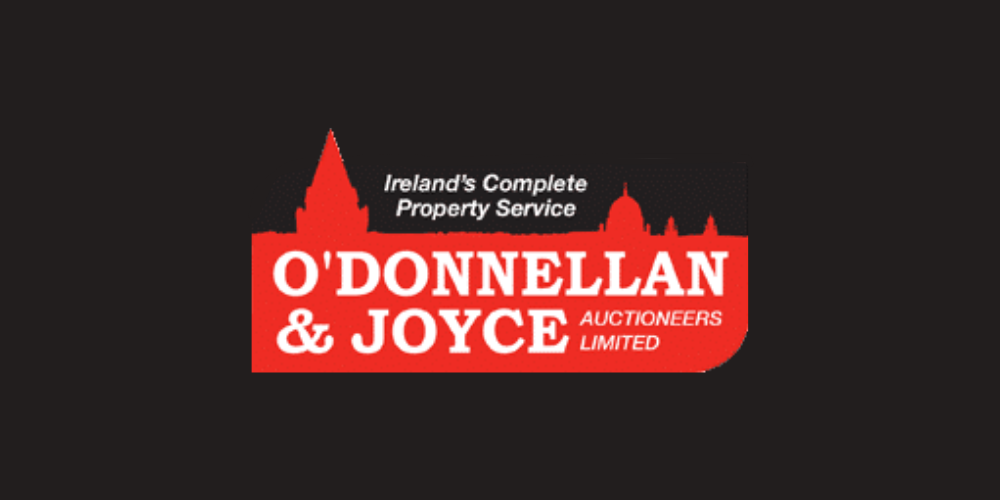(d2)
Lettershinna, Cashel, Connemara, H91CK2K
Sale Type: For Sale by Private Treaty
Overall Floor Area: 125 m² Wake up to majestic scenery with panoramic views of the rugged The Twelve Bens and the Maumturk mountain range.
The property comes with approx.15.5 acres of land so there?s plenty of room to roam. Although a rural property it has plenty of neighbours. Recess Village is 10 mins drive away, Cashel House Hotel is 8 mins and Clifden Town is 22 mins away.
Built c. 1965, it was re-wired, re-plumbed and extended in 2007. Accommodation comprises of a living room, kitchen/dining room, 3 bedrooms, sunroom, bathroom and lounge/study. Heating is oil fired and the floor space comes to 125 sq.m. (1,346 sq.ft.) approx.
Outside the extensive driveway has lots of parking space and is secured with a large gate. A concrete built shed stores all the gardening essentials.
A very central location to explore all that Connemara has to offer and a great spot for summer holidays. The famous Gurteen beach at Roundstone is 30 mins away. This coastline has a string of pristine beaches and if golf is your thing, Connemara Championship Golf Links at Ballyconneely .
This area offers an abundance of holiday activities with trout and salmon fishing, cycling, walking, mountain climbing, swimming and diving to name but a few. This delightful home is well worth viewing.
NOTE: These particulars are not to be considered a formal offer. They are for information only and give a general idea of the property. They are not to be taken as forming any part of a resulting contract, nor to be relied upon as statements or representations of fact. Whilst every care is taken in their preparation, neither O?Donnellan & Joyce Auctioneers nor the vendor accept any liability as to their accuracy. Intending purchasers must satisfy themselves by personal inspection or otherwise as to the correctness of these particulars. No person in the employment of O?Donnellan & Joyce Auctioneers has any authority to make or give any representation or warranty whatever in relation to this property.
Kitchen 4.160m x 6.826m.
Living Room 4.955m x 3.473m.
Bedroom 1 3.557m x 2.452m.
Hallway 1.229m x 4.860m.
Sun Room 6.850m x 4.015. Sliding Door
Bathroom 1.874m x 2.120m. Bath & Overhead Electric shower
Lounge 3.595m x 3.103m.
Bedroom 3 3.726m x 2.978m.
Bedroom 2 2.378m C 2.930m.
'
![]() Permanent link to this lot (for sharing and bookmark)
Permanent link to this lot (for sharing and bookmark)
