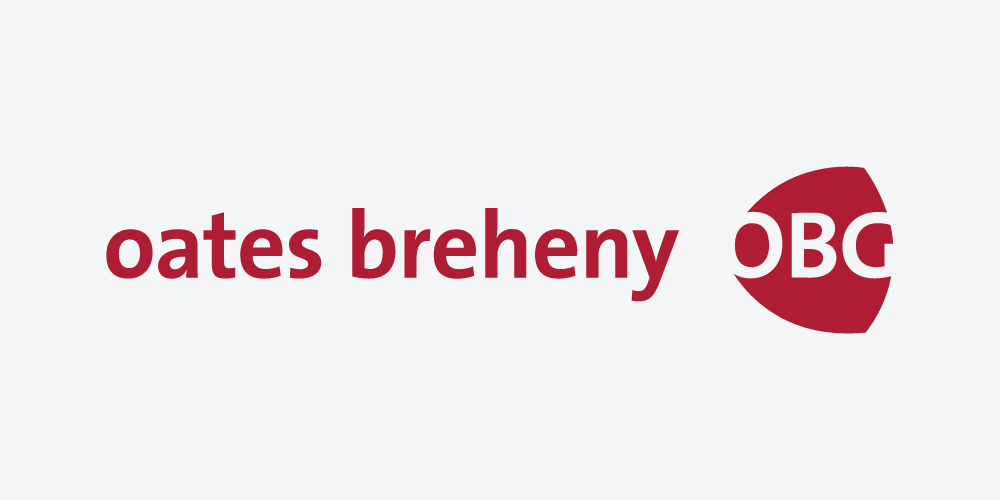நிறைய 5694145,
Main Street, Grange, Co. Sligo, F91K237
Sale Type: For Sale by Private Treaty
Overall Floor Area: 173 m² Introducing this exceptional four bedroom detached residence, settled on a large Circa 0.12Hectares (0.30acres) site offering glorious uninterrupted views of the Majestic Benbulben Mountain & rolling countryside to the rear.
Located in the heart of Grange Village, this superb home is presented in perfect condition with a natural stone cut finish to the front, charming interiors and a high standard of finish throughout. Busting with appeal this property is certainly one not to miss with an abundance of natural light from every angle not to mention the breathtaking views and sunny south east facing rear garden with a great outdoor space, perfect for entertaining or simply soak up the sun and enjoy the country views & fresh air.
This bright and attractive home offers well appointed accommodation comprising of Sitting Room with open fireplace, double doors leading you to the gorgeous open plan kitchen/living/dining area with feature solid fuel stove and endless countryside views, large utility & storage room with handy downstairs bedroom & wc. Upstairs there are three bedrooms with two ensuite bathrooms.
All the attractions of Grange Village are within walking distance including, local park, supermarkets, church, primary and secondary schools and pub/restaurant. The renowned Streedagh strand and Mullaghmore seaside village resort are only a short drive away. Sligo Town itself is 12km approx. via the N15.
This home offers everything and more for its desired buyer and will make a fantastic home. Don't hesitate to contact out sales team today on 071 9140404 to arrange your viewing.
ACCOMMODATION
GROUND FLOOR
Sitting Room (6.37m x 5.93m)
Carpet flooring, open fireplace, wooden ceiling with recess lighting, double doors to kitchen/living/dining area
Kitchen/Living/Dining (8.175m x 5.27m)
Feature solid fuel stove with brick surround, maple flooring, fully fitted kitchen with granite finish and integrated hob, oven, microwave, extractor fan, fridge freezer, tv point, tiled between units, French doors to rear of property.
Utility (4.48m x 2.03m)
Tiled flooring, half wall pine wood panelling, separate hot press off utility area
Storage - off utility (1.45m x 1.01m)
WC (1.77m x 1.827m)
Tiled flooring, scotch pine half wall panelling, wc, whb
Bedroom 1 (4.938m x 2.746m)
Carpet flooring, dual aspect windows
FIRST FLOOR
Bedroom 2 (3.60m x 3.02m)
Carpet flooring
Ensuite (3.501m x 1.899m)
Tiled floor to ceiling, wc, whb, bath with electric shower overhead
Bedroom 3 (3.60m x 2.83m)
Carpet flooring
Bedroom 4 (4.240m x 2.808m)
Carpet flooring
Ensuite (2.247m x 2.217m)
Wc, whb, dual aspect windows, scotch pine half wall panelling, carpet flooring
Garage (8.0m x 4.0m)
.
