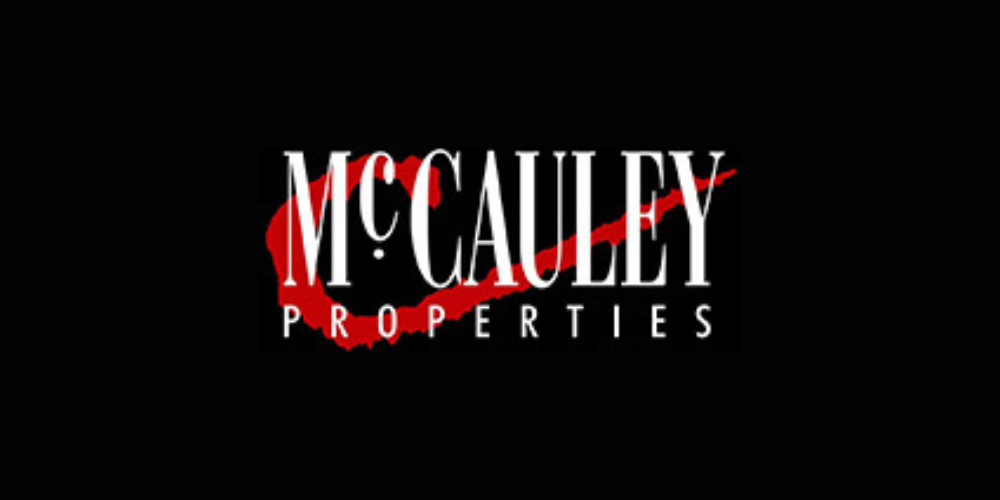ROOSKEY, QUIGLEY`S POINT, Quigley's Point, Co. Donegal
Sale Type: For Sale by Private Treaty
Overall Floor Area: 229 m² This substantial 5 bedroom Dormer house at Rooskey of circa 2,500 sq ft standing on an elevated 0.57 acre mature site at Rooskey in a rural residential area overlooking Lough Foyle. The property, midway between Moville and Derry, is affected by Defective Block and is being sold at a reduced price of €170,000 making it suitable only for cash buyers. For further details to view, contact McCauley Properties.
The Eircode for the property is F93 EV27
Accommodation
ACCOMMODATION COMPRISES
Access from Rooskey Road, drive over gravel driveway with parking for 4-5 cars. Enter over concrete disabled ramp with steps into;
GROUND FLOOR
Entrance Hallway - 3'10" (1.17m) x 17'2" (5.23m)
With oak laminate floor.
Living Room - 14'0" (4.27m) x 20'0" (6.1m)
Front and side facing with front dormer, woollen carpet, fireplace with black granite hearth, cast iron surround, white speckled granite mantle with mirror above and a closed fire opening for fuel burning.
Hallway 2 - 6'6" (1.98m) x 18'8" (5.69m)
With oak laminate flooring leading to;
Kitchen - 13'8" (4.17m) x 14'9" (4.5m)
Side and rear facing kitchen with tile effect laminate floor, cream coloured units with shaker style handles and black and grey speckled work tops, one and a half sink, free standing dishwasher, range master gas/electric cooker with 5 gas rings, grill and 2 ovens below. Side patio door and double doors leading to;
Dining Room - 13'6" (4.11m) x 13'9" (4.19m)
Front and side facing with oak laminate floor, fireplace with tiled hearth, carved oak
mantle with mirror above. Trinity stove that heats the radiators with hot water.
Porch / Utility - 12'9" (3.89m) x 8'0" (2.44m)
Rear facing with charcoal tile effect laminate floor, Oak kitchen unit with shaker style handles, plumbed for a washing machine.
WC - 3'5" (1.04m) x 5'6" (1.68m)
Rear facing with linoleum floors, a sink, dual flush WC.
Hot Press - 3'3" (0.99m) x 4'10" (1.47m)
Shelved
Master Bathroom - 12'0" (3.66m) x 7'5" (2.26m)
Rear facing with tiled floor and half way up wall, Jacuzzi bath with a chrome hand held shower attachment, Wash Hand Basin with chrome mixer tap and mirror above, WC dual flush and a recess shower mains fed.
Coat Cupboard - 3'2" (0.97m) x 3'8" (1.12m)
Bedroom 1 - 12'0" (3.66m) x 11'4" (3.45m)
Rear and side facing with oak laminate floor.
Master Bedroom 2 - 12'7" (3.84m) x 11'4" (3.45m)
Front and side facing with carpet floor.
En Suite - 12'8" (3.86m) x 8'7" (2.62m)
Side facing with tiled floor, fully tiled walls, Dual flush WC, contemporary wash
hand basin with chrome mixer tap and mirror above, recessed double shower fully
tiled and mains fed.
Staircase
Pine staircase with centre carpet tread, leading to
FIRST FLOOR
Landing - 6'3" (1.91m) x 18'10" (5.74m)
With oak laminate floor.
Bedroom 3 - 16'8" (5.08m) x 14'0" (4.27m)
Front facing with oak laminate floor and a built-in wardrobe.
Bedroom 4 - 15'6" (4.72m) x 19'2" (5.84m)
Side facing with front dormer, oak laminate floor and built in wardrobe.
Shower Room / WC - 5'9" (1.75m) x 7'0" (2.13m)
Rear view with tiled floor, fully tiled walls, dual flush WC, contemporary wash hand basin with chrome mixer tap and mirror above, corner shower fully
tiled with triton electric shower.
Storage Cupboard - 5'4" (1.63m) x 3'10" (1.17m)
Bedroom 5 - 11'0" (3.35m) x 19'3" (5.87m)
Side facing with front dormer bay, carpeted and
En Suite - 7'5" (2.26m) x 5'0" (1.52m)
With rear velux, tiled floor, fully tiled walls, dual flush WC, contemporary wash hand basin with chrome mixer taps and a mirror above, double shower fully tiled and mains fed with a;
Walk-in Wardrobe - 4'4" (1.32m) x 6'5" (1.96m)
Shelved with carpet floor.
Doors
6 panel pine doors with brass handles.
Windows
White PVC double glazed
Garage & Shed
4m x 7m to the rear with front roller door
Note:
Please note we have not tested any apparatus, fixtures, fittings, or services. Interested parties must undertake their own investigation into the working order of these items. All measurements are approximate and photographs provided for guidance only. Property Reference :MCCA1111
DIRECTIONS:
From Derry drive past Quigley`s Point village, take 3rd left turn, drive 0,75 miles to T junction, turn right drive 50 metres, house is first on left hand side
![]() Permanent link to this lot (for sharing and bookmark)
Permanent link to this lot (for sharing and bookmark)
