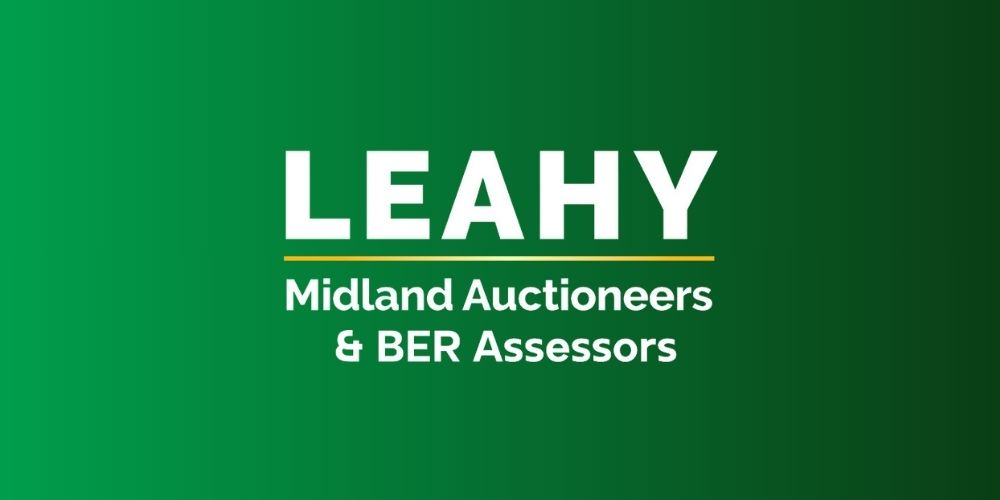Lot 5614430,
Screggan, Mucklagh, Co. Offaly, R35FT27
Sale Type: For Sale by Private Treaty
Overall Floor Area: 242 m² Leahy Midland Auctioneers & BER Assessors are delighted to bring to the market a stunning 6 bedroom bungalow all ensuites located at Screggan, Co. Offaly R35FT27. The circa. 2,605 sq ft property was built in 2000 and presented in excellent condition and is walking distance to all the amenities that are associated with the beautiful and progressive village of Mucklagh.
The property is finished to an exceptional high standard with efficiency C2 energy rating. Accommodation comprises of a spacious hall / reception area , combined kitchen & dining, utility, dining room, living room, 6 bedroom (6 of which are ensuites) and Family bathroom. A roller door garage and workshop with a large garden to the rear of the property. This beautiful home has a 3 zoned heating controlled system that is linked to the pellet stove and oil central heating.
Entrance Lobby
Fabulous spacious entrance to this stunning home that is presented with a oak timber floor finish.
Kitchen (3.72 x 3.65) & Dining Combined (2.91 x 6.49)
Fitted kitchen with all the essential integrated appliances that includes oven and hob with center piece island / breakfast bar that separates the kitchen area from the dining area with a tiled floor finish throughout. The dining area has a central heating pellet stove newly installed.
Utility (2.13 x 2.17)
Spacious area tiled throughout, fitted units to accommodate domestic appliances with a wash station area.
Living Room (5.46 x 5.64)
Spacious Living Room designed for the ultimate space to relax and unwind with the comforts of an room heater stove with a oak timer floor finish.
Dining Room (3.45 x 4.45)
The perfect space to dine with a oak timber floor finish and an open grate fireplace.
Bedroom 1 (3.09 x 4.07) & Ensuite (1.97 x 1.76)
Located to the front of the dwelling with a timber floor finish. Ensuite has a tiled floor finish, pumped shower, WC and a wash hand basin.
Bedroom 2 (3.06 x 4.08) & Ensuite (1.76 x 1.96)
Located to the front of the dwelling with a timber floor finish. Ensuite has a tiled floor finish, pumped shower, WC and a wash hand basin.
Bedroom 3 (3.34 x 3.87) & Ensuite (1.42 x 2.60)
Located to the front of the dwelling with a timber floor finish. Ensuite has a tiled floor finish, pumped shower, WC and a wash hand basin.
Bedroom 4 (3.09 x 4.06) & Ensuite (1.76 x 1.98 )
Located to the rear of the dwelling with a timber floor finish. Ensuite has a tiled floor finish, pumped shower, WC and a wash hand basin.
Bedroom 5 (3.07 x 4.06 ) & Ensuite (1.76 x 1.96)
Located to the rear of the dwelling with a timber floor finish. Ensuite has a tiled floor finish, pumped shower, WC and a wash hand basin.
Bedroom 6 (3.39 x 3.87 ) & Ensuite (1.45 x 2.61)
Located to the rear of the dwelling with a timber floor finish. Ensuite has a tiled floor finish, pumped shower, WC and a wash hand basin.
Family Bathroom (1.45 x 2.76)
Tiled throughout, combined electric shower and bath tub, WC and wash hand basin.
Walk in Hot-press.
Garage / workshop (5m x 10m)
Fit for purpose concrete constructed garage with secure roller door access. Separate office / playroom adjacent.
Tarmacadam finish surrounds the dwelling with ample secure parking to front and rear. The property enjoys the benefits of a large front and rear garden with secure wall boundary to the rear of the site.
![]() Permanent link to this lot (for sharing and bookmark)
Permanent link to this lot (for sharing and bookmark)
