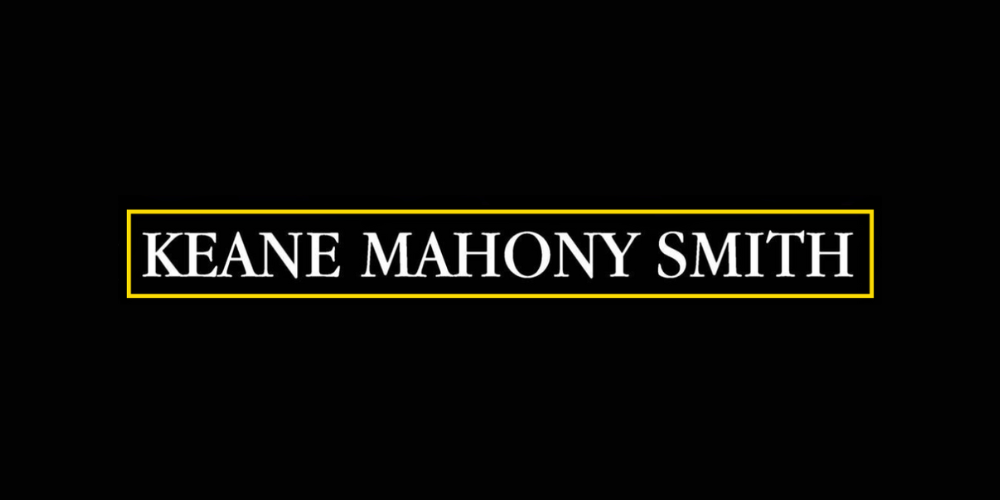(d1)
Apartment 119, Sraith Fhada, Doughiska, Co. Galway, H91P280
Sale Type: For Sale by Private Treaty
Overall Floor Area: 116 m² Keane Mahony Smith are delighted to welcome no 119 Sraith Fhada to the market. The apartment is finished to a high standard throughout and close to all essential amenities.
The development is well situated to avail of all local amenities & services. In addition to being directly adjacent to Lidl, the property is within walking distance of a number of shopping centres & retail parks which include Dunnes, Mr Price & Tesco Express. Both pre-school, primary and secondary level schools are in the locality.
No 119 is in close proximity to many multi-national employers on the East side of Galway city. Parkmore, Ballybrit and Mervue Industrial developments are home to Boston Scientific, Medtronic and many other medical device and IT companies. The Doughiska area offers quality transport links & bus routes giving frequent access to Galway City & neighbouring suburbs, as well as quick access on to the M6 & M18 motorways.
The accommodation of approximately 116 sq. m/ 1,250 sq. ft is set over the first and second floors and finished to exacting standards.
No 119 has its own door entrance, entrance hallway, spacious living room, kitchen/ dining room with balcony off, a utility and large WC complete the first floor accommodation. The second floor comprises three bedrooms, master ensuite and the main bathroom.
The property has wonderful South and West facing aspect.
Constructed in 2007, the property is heated via gas fired central heating and has achieved a C1 Energy Rating. There is communal parking and communal bin stores in the development. Managed by Open Agency, the charge is approximately €800 per annum.
Viewing is highly advised to appreciate the quality apartment on offer.
Ground Floor
Entrance Hall 1.98 x 6.12 - tiled floor
Sitting Room 3.88 x 4.17 + 1.86 x 0.80 - laminate floor
Kitchen/ Dining4.48 x 3.87 - tiled floor
Utility 1.97 x 2.71 - tiled floor
WC 1.98 x 1.37 - tiled floor
First Floor
Bathroom 1.94 x 2.10 - fully tiled, w.c, w.h.b, bath with shower
Master Bed 3.47 x 3.73 - laminate floor, built in robe
Ensuite 1.51 x 1.60 - fully tiled, w.c, w.h.b, shower
Bedroom 2 3.35 x 3.56 + 1.15 x 0.52 + 1.88 x 0.80 - laminate floor, built in robe
Bedroom 3 2.51 x 2.50 + 1.05 x 1.40 - laminate floor, built in robe
![]() Permanent link to this lot (for sharing and bookmark)
Permanent link to this lot (for sharing and bookmark)
