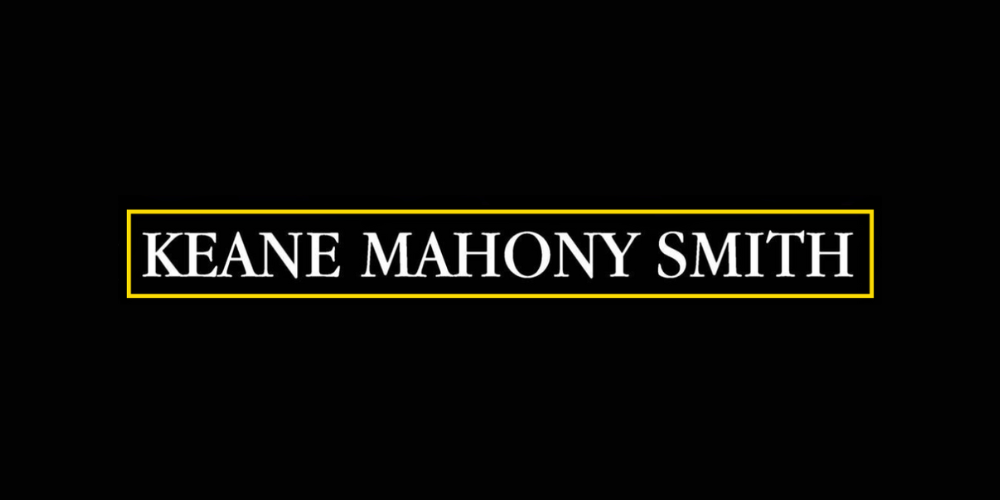Lakeview, Claregalway, Co. Galway, H91K4PV
Sale Type: For Sale by Private Treaty
Overall Floor Area: 165 m² Keane Mahony Smith are delighted to offer for sale a unique opportunity to acquire a detached bungalow residence within Claregalway Village standing on a commanding site of 0.7 acres.
Located at Lakeview, just a short stroll from the centre of the village, this property enjoys a quiet suburban position while availing of all of the village's facilities and immediate accessibility to main road infrastructure including the R381 Claregalway to Carnmore main road, and the N83 Galway to Tuam Road. The eastern employment hubs of Galway City including Parkmore and Ballybrit are within easy commuting distance with regular bus routes connecting the village to the city also. The property is also immediately convenient to Claregalway Handball and GAA Club, Community Centre, Educate Together National School and Coláiste Baile Chláir Secondary School.
Claregalway is a highly sought-after location for young families due to its abundance of facilities and family-friendly community, while also providing excellent transport links to Galway City, Oranmore, and the M6 motorway.
Contact Keane Mahony Smith for further information or to arrange a private viewing of this property.
The subject property is positioned on an attractive elevated corner site standing at the intersection of the residential Lakeview cul-de-sac and the Lydican Road.
The property holds a commanding presence overlooking Lakeview, with extensive landscaped gardens and south-west facing façade, allowing for an abundance of natural lighting to the main living areas of the house. The property is approached by a winding tarmacadam driveway and is bound by traditional stone walls with both front and rear access directly from the Lakeview cul-de-sac.
The extensive accommodation of approximately 1,780sq.ft includes large entrance lobby, lounge/family room with south-west facing window and open fireplace, living room with dual aspect windows and stove insert, fully-fitted kitchen, main bathroom with separate bath and shower, 4 double bedrooms all with fitted wardrobes, utility room with rear garden access, WC, and sizable extension with own-door external access. This extension room provides an array of potential uses such as living space, gym, storage, as well as a self-contained granny-flat unit or work-from-home commercial space subject to planning permission.
The property comprises concrete block construction with pitched slate roof and part flat-roof extension with double-glazed PVC windows throughout. The property features oil-fired central heating via radiators. To the rear of the dwelling lies a secluded rear garden area, not overlooked and with direct access from the main house. A detached timber garden storage shed is also positioned to the rear of the property.
![]() Permanent link to this lot (for sharing and bookmark)
Permanent link to this lot (for sharing and bookmark)
