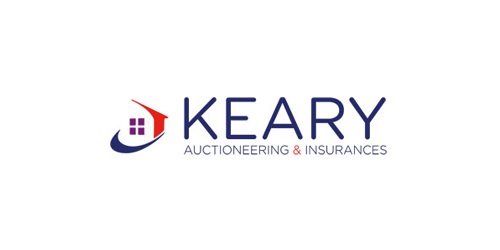35 The Waterfront, Loughrea, Co. Galway, H62RF21
The Waterfront, Gort Road, Loughrea, Co.Galway
Exclusive development of ten new luxury homes located at Gort Road, Loughrea,
Co. Galway. These exquisite new homes are an extension of the existing and very well-regarded Waterfront estate and, as the name suggests, are situated close to the shores of Loughrea’s lake.
The Waterfront is immediately opposite the popular Corry’s field nature walk, and a
short stroll from Loughrea tennis club, and the idyllic children’s playground at the Fairgreen. It is within walking distance of Loughrea town centre and all amenities.
The Waterfront are beautifully appointed with a strong attention to detail and quality craftsmanship. These modern family homes come with an A-grade energy rating as standard and benefit from a ten-year HomeBond structural guarantee.
Luxury lakeside living is well and truly a reality at The Waterfront.
The Waterfront is being developed by Jardonelle Ltd a long established and well regarded local family run development company. Previous notable residential schemes by Jardonelle include Ashlawn, Hazelwood & The Waterfont and more recently An Gairdin Cuil in 2022 and An Culan in 2023.
Jardonelle is a long standing member of the Construction Industry Federation(CIF), the Irish Home Builders Association(IHBA) and Homebond. It is also an approved contractor under the governments help to buy scheme.
Special features
Heating
Heat recovery system with underfloor heating throughout.
Air to water heat pump with 2 zones.
A2 rated insulation and airtight construction.
Windows and doors
High performance triple glazed casement windows and French doors.
Composite front door with with hardwood frame and sidelight.
Electrical
Generous electrical specifications throughout.
Smoke and heat alarms fitted.
Provision for EV charging point.
Internal finishes and features.
Hollowcore concrete floor to first floor.
Precast concrete stairs.
Block walls throughout first floor level.
Superior fitted kitchen with solid white oak island, elegant 30mm quartz stone countertop, under mounted sink.
Separate fitted utility room.
1200X600 porcelain floor tiles throughout ground floor & timber effect flooring to sittingroom.
Plastered and painted interior walls and ceilings.
Contemporary skirting and architraves throughout with feature glass panel doors to ground floor living area.
Painted finish to all joinery.
Feature wall panelling in main bedroom.
Bathrooms and ensuites
Contemporary white sanitary ware with fully shrouded toilets, wall hung vanity units, de-mist mirrors and superior fixtures, fittings and tiling throughout.
Ventilation & Insulation
High level of air tightness.
A2 BER rating minimum.
External Features
Limestone façade & painted render to front elevation with zinc detailing (varies by house)
Grey facia, soffit and guttering.
Black roof tiles.
External lights to front and rear of property.
Levelled and seeded front and back lawn (varies by house)
Tarmac front driveways with contemporary square profile kerbing and pebbled verge next to house façade.
Block boundary walls to rear and side of property.
Exterior of house painted in contemporary colour scheme.
![]() Permanent link to this lot (for sharing and bookmark)
Permanent link to this lot (for sharing and bookmark)
