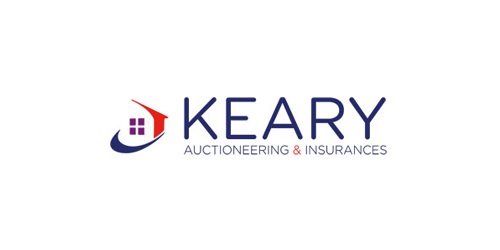(d2)
Cahernagarry, Kilrickle, Loughrea, Co. Galway
Sale Type: For Sale by Private Treaty
Overall Floor Area: 207 m² Impressive detached two storey residence under construction with garage in rural location between villages of Bullaun & Kilrickle. House is being built to A2 standard.
Accommodation
Ground floor
Entrance hallway (6.0m X 2.4m)
Kitchen/livingroom (3.9m X 9.0m)
Sittingroom (4.7m X 4.45m)
Study/bedroom (3.4m X 4.45m)
Utility (2.55m X 2.45m)
Bathroom (4.45m X 2.56m)
First floor
Bedroom 1 (4.45m X 3.4m)
Bedroom 2 (4.45m X 3.9m)
Bedroom 3 (3.85m X 3.4m)
Bedroom 4 (3.9mX 3.8m) – ensuite [2.55m X 2.45m]
Bathroom (2.56m X 2.45m)
Garage 404sqm
Specifications
• House to qualify for the ‘Help To Buy Scheme’
• House to be A Rated on the BER Cert
• House exterior to be finished with a nap plaster finish throughout
• Roof finishes to be a blue/black slate
• Triple glazed PVC windows to north side & Compas doors
• Front door to be ultra tech door
• Grey facia & soffit
• Air to water heating system with hot water cylinder to be fitted
• Zoned underfloor heating system upstairs & down
• DCV ventilation system to be fitted
• Wet room shower
• All electrical works to be completed & certified, including smoke detectors, carbon monoxide
sensors & cables to front lawn
• Concrete staircase to be fitted
• Hollow core concrete floor on the first floor
• Skirting architrave & doors to be fitted throughout the house
• Stira to be fitted
• Gardens to be levelled
• Driveway to be levelled with 804 stone, ready for tarmac
• Kerbs around driveway to be fitted
• Front wall on site to be stone finished
• Site boundary to be fenced
• Group water
• Septic tank to be fitted & commissioned
• House to be connected to the ESB network
![]() Permanent link to this lot (for sharing and bookmark)
Permanent link to this lot (for sharing and bookmark)
