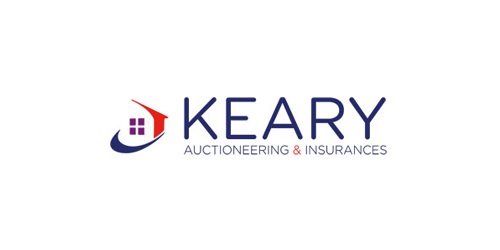(d1)
Lackalea, Loughrea, Co. Galway, H62CY22
Sale Type: For Sale by Private Treaty
Overall Floor Area: 338 m² Lackalea, Loughrea, Co.Galway H62 CY22.
A truly extraordinary, detached residence of style and character designed and built to the homeowners exacting standards. Craftmanship, quality and attention to detail are evident everywhere in this home and is one of the finest properties to come to the market in recent times.
Built in 2013 the property sits on an impressive 1.27ha (3.14 acres) of mature grounds. Beautifully landscaped front gardens with a sweeping entrance driveway with electric gates leads to the imposing stone fronted residence.
The double garage with electric doors, toilet and added loft storage is located discreetly to the side of the house.
A large manicured southwest facing lawn and paved patio area to the rear of the house.
A large shed with two paddocks and one acre of pastureland and is well screened off with a privacy border of mature trees and hedges.
Accommodation
Ground Floor
Entrance hallway (4.95m X 5.7m) with tiled floor, sweeping stairs with walnut steps and handrail, recessed lighting, coving and understairs storage.
Sitting room (4.6m X 3.46m) with walnut floor, and stone / granite fireplace & fitted units.
Office (4.26m X 4.2m) with walnut floor.
Kitchen/Dining room (9.32m X 4.26m) with walnut floor, superior fitted kitchen with top quality integrated appliances, granite worktops and centre island, recessed & drop-down lighting, French doors to south west facing paved patio.
Livingroom (3.92m X 3.92m) with walnut floor.
Conservatory (4.53m X 3.24m) with walnut floor, recessed lighting, and ceiling fan.
Utility ( 4.1m X 2.42m) with tiled floor & fitted units and laundry chute from master bedroom.
Toilet (2.24m X 1.43m) with tiled floor.
First floor
Master Bedroom 1 (4.77m X 4.1m) with American oak floor, large dressing area with fitted units and fully tiled ensuite [3.03X 2.94m] with walk-in shower and raised jacuzzi bathtub.
Bedroom 2 (3.68m X 3.36m) with American oak floor w, walk in wardrobe (2.26m X 1.47m) and ensuite [2.28m X 1.88m]
Bedroom 3 (3.76m X 3.64m) with American oak floor & walk in wardrobe [1.53m X 1.48m]
Bedroom 4 (3.81m X 3.47m) with American oak floor.
Main Bathroom (3.48m X 2.35m) with tiled floor, recessed lights, wainscotting, separate shower and roll top antique bath.
Attic (10.2m X 5.78m) with full stair access.
Special features
Wall cavity increased to 5” and pumped with poly pearl and drylined.
4 zoned heating with Peglar thermostatic valves on the Radiators.
Beam Central Vacuum System with multiple connection points including 3rd floor.
Laundry Shute which leads directly from main bedroom to utility room.
All timber flooring imported from America. ¾ inch thick Red and White Oak and variable
width Black American Walnut also ¾ inch thick.
Hollow Core concrete floor.
Electronic Gates with Key Fobs.
Monitored Alarm with CCTV.
Garage – double garage with electric doors, toilet and added loft storage.
Large shed located at the rear of the holding.
House extends to approx. 338sqm (incl attic)
This House is located on a dead-end road within 5 km of Loughrea Town and a short distance to the M6 Motorway.
It is within easy commute of Galway, Tuam, Athlone or Shannon.
AMV €675,000 BER B3
![]() Permanent link to this lot (for sharing and bookmark)
Permanent link to this lot (for sharing and bookmark)
