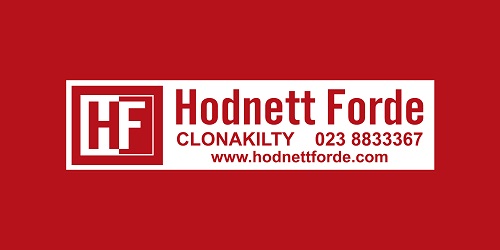Mounteen, Clonakilty, Co. Cork, P85A529
Atlas House is an exceptional property dating from c. 1820 which has only just received a programme of extensive refurbishment to include extending and reconfiguring the existing layout. Meticulous thought has gone into every element and detail without compromise. It masterfully combines the convenience of modern living with the original period features left tastefully in tact.
The outcome is something quite spectacular, a captivating turn-key luxurious family home of impeccable style complemented by an extensive private manicured garden, patio areas which are strategically positioned to make the most of the southerly and westerly orientations, Paddocks, Woods, Terraced Garden and a Detached Garden Room.
This 5 Bedroom residence extends to approximately 374 Sq. M (4,026 Sq Ft.) and is set on 4.51 Hectares (11.14 Acres) altogether.
The property enjoys a wonderfully private, picturesque and elevated south facing setting, with views of the surrounding lush green countryside and mature woods. The house sits elegantly and is approached by a gravel driveway flanked by mature shrubbery and a meandering stream. A beautiful patio area is in front of the house and leads to the main entrance door, a decision was made not to have vehicles in front of the house as they would detract from its aesthetical appeal.
The high quality solid front door sets the tone for what comes after. Upon entering the property, you are greeted by a double height expansive Reception Hall with chandeliers and a centrepiece bespoke staircase which allows the light from a large window at the rear to flood the hall with natural light. Two formal reception rooms are either side of the hall and would form part of the original house with 6 stone walls. The ‘Great’ room is on your right and a snug reception room on your left. Both rooms feature magnificent stone fireplaces with wood burning stoves. The rear or the house has been extended to provide a corridor to the new two storey extension on the western side of the residence. There is a Double bedroom or study with a separate shower room off this corridor to the rear of the house.
The new extension provides a fantastic light filled space with great flexibility and practical day-to-day family living at its core. It is where the contemporary element really stands out with the superb open plan kitchen/dining/living room. Complete with underfloor heating, timber flooring, clever storage units, stone counter tops and a large centre island with electric hob and ventilation, downlighting above. This excellent family space is triple aspect and has glazed sliding doors to the patio with southerly and westerly light all day. There is an Aga for daily cooking needs and a utility room/chefs kitchen space off to the rear.
The Master Bedroom or Primary Suite is upstairs in the extension. It is triple aspect with wonderful views over the rolling landscape and a sliding door to a balcony. It has underfloor heating, air conditioning and an ensuite to the rear with centrepiece bath tub, separate shower, twin vanity units and built in storage.
There are three further large double bedrooms in the original section of the house with ample space for storage. The second largest bedroom also has a beautiful ensuite with bathtub and separate shower. A shower room services a further two double bedrooms to the eastern side of the house.
Outside there is a tiered garden to the rear. A stunning patio with shrubbery and plant surrounds the western and southern sides of the house. Feature steps give access from the front of the house to the lawn area. The property is entered by a large gravelled driveway to the eastern side of the house and there is an abundance of space to park vehicles. A beautifully presented garden room is just off the driveway and has its own separate vehicular entrance and driveway. There are 11.4 acres of land in total included with this property. The house sits centrally with paddocks to the east and to the west, each with their own vehicular access. Forestry is situated elevated to the north of the property.
The property has a private and rural situation yet is very conveniently located. It is only a few minutes drive to the N71 National Road which connects Cork City with Bandon, Clonakilty and all the way west to Kenmare in Co. Kerry. Cork International Airport is 40 minutes away and Cork City Centre 50 minutes. It is only 10 minutes from Clonakilty and 15 minutes from Bandon. These towns have an abundance of amenities including Leisure, Healthcare, Schools, Churches, Supermarkets, Hotels not to mention many Local Family Businesses which are the fabric of West Cork.
There are many Beautiful natural amenities including Inchydoney, Long Strand, Castlefreke Forest Trail, Owenahincha, The Warren, Red Strand, Blind Strand, Broadstrand to name a few that are only a short drive away.
Special Features
The Highest Quality of Craftmanship has gone into the refurbishment programme
Original Period Features Left in Tact
Stone Façade of new extension to match the original stone house
Underfloor Heating
All Windows are Double Glazed
Highly Insulated
Oil Fired Central Heating with Underfloor Heating
Block Built Services House to rear with Boiler and Oil Tank
Garden Room has it’s own services
External garden lights, sockets and taps
High Level of Security – Secure parking to the front behind electric gates, House Alarmed with Video Technology
Eircode: P85 A529 (Property Specific Code)
Viewing Is Strictly By Appointment Only
![]() Permanent link to this lot (for sharing and bookmark)
Permanent link to this lot (for sharing and bookmark)
