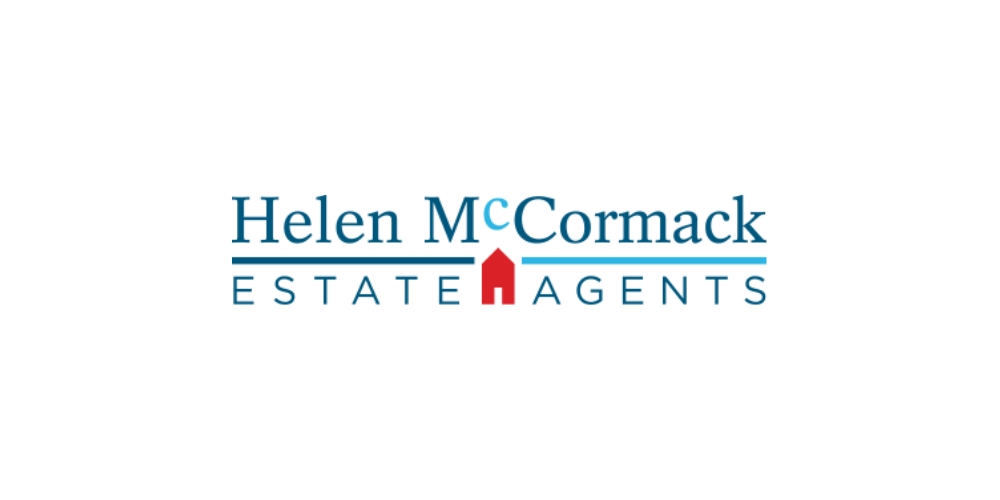Lot 5834386,
1 Cluain Foinse, Hospital, Co. Limerick, V35DW01
Sale Type: For Sale by Private Treaty
Overall Floor Area: 146 m² Helen McCormack Estate Agents are delighted to present this 3 Bed / 3 Bath Detached Property at Cluain Fonise, Hospital, Co Limerick V35 DW01 to the open market.
Number 1 Cluain Foinse is one of only 5 properties to the front of the development and additionally enjoys a prime corner position, offering enhanced curb appeal, extra exterior space with a more interesting design and additional privacy. The exterior garden area is a true oasis,
thoughtfully designed for both relaxation and entertaining. With dual side access, this private space features timber decking and barbecue area, and paved areas; while the high boundary wall ensures privacy. The garden is enhanced by exterior sensor lights and lanterns, complemented by well-placed back yard lights, as well as 2 exterior sheds; making for a very functional outdoor space.
Constructed in 2004, this property has been under the care of the same owner-occupier since its inception. Over the years, the owners have lovingly created a beautiful home, with attention to detail evident in every aspect of the interior décor.
The house boasts a B3 Building Energy rating (No 117709683), reflecting very good energy efficiency, ensuring a comfortable living environment with lower energy costs. This is good news for Home Loan purchasers who also who may be able to avail of preferential interest rates.
Accommodation:
Entrance Hallway 4m x 2.3m
Front Living Room 4.2m x 3.9m
A bright room to the front, currently used as a Playroom featuring solid timber flooring and an appealing corner Stone fireplace with timber mantle and inset solid fuel stove.
Kitchen/Dining and Lounge 5.8m x 2.9m / 3.3m x 4.4m
L-shaped Kitchen, Dining and Lounge area which seamlessly integrates functionality with style is a harmonious space. The fully fitted Kitchen features and integrated double oven with a gas hob and the windows to the front and rear allow for plenty natural light as well as views of the
garden. The stone faced fireplace in the Lounge area serves as a good focal point, enhanced by a stand alone solid fuel stove.
Utility 3.4m x 2.1m & Ground Floor Bathroom
Off the Kitchen Area, a spacious Utility room. Back door access from Utility gives access to rear garden. Ground Floor Bathroom to include wc, whb and electric shower.
First Floor
Landing Area 5.5m x 2.3m
A bright landing, including attractive staircase and window to the front with views.
Bedroom 1 with Walk in Wardrobe and Ensuite Bathroom 3.35m x 1.6m
An extensive Suite expanding one side of the house to include a double bedroom, archway to wardrobe space including fitted mirrored sliderobes. Ensuite tiled from floor to dado rail in attractive classic style with power shower, wc, whb and heated towel rail.
Bedroom 2 3.9m x 3.2m
Another bright double to the front featuring timber wall to wall mirrored sliderobes.
Bedroom 3 3.9m x 3.1m
A double to the rear with stylish high gloss wall to wall built in wardrobes.
Main Bathroom 2.6m x 2.1m
Tiled from floor to ceiling including wc, whb, pumped shower and panelled bath with mixer taps and shower fitting.
Attic
The Attic is converted and is a great additional space - fully floored with velux windows and includes a Home Gym.
1 Cluain Foinse (V35 DW01) is directly opposite a GP Surgery and just 1.5km from Scoil Iosagain Primary School and 1.1km from St John the Baptist Secondary School. Hospital village includes 2 Centra Shops, Petrol Station, Post Office, Butcher, Pubs, Hardware Store, Café and Mobile
Library and Mobile Bank that visit twice weekly. Local sports facilities in Hospital village include GAA, Tennis (with new tennis courts), Handball, Soccer Clubs, and Ballyhoura mountain biking.
Hospital village also benefits from a well connected infrastructure commutable to Emly Village (6.3km), Limerick City (28km) Tipperary town (20km), Limerick Junction (22km) and Mitchelstown (32km). Bus services are available daily from the town to Limerick city centre.
![]() Permanent link to this lot (for sharing and bookmark)
Permanent link to this lot (for sharing and bookmark)
