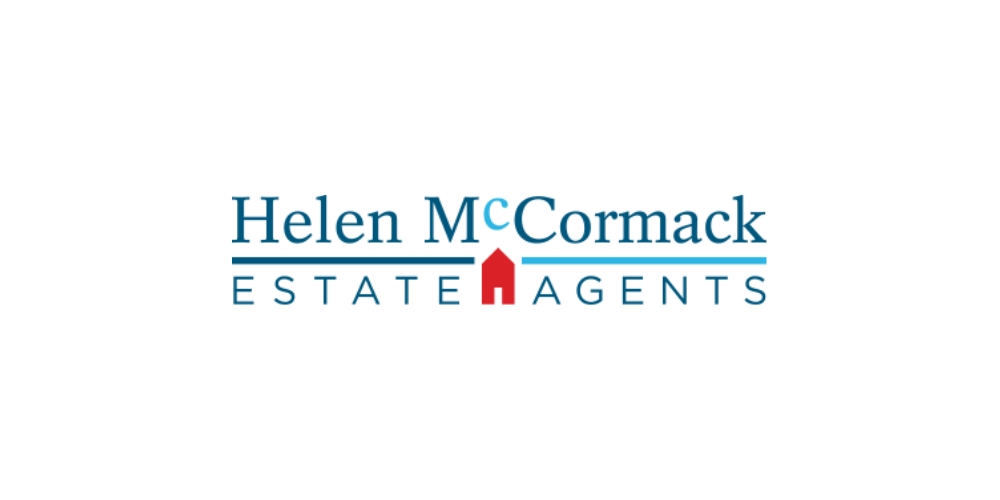Lot 5804804,
Barna, Pallasgreen, Barna, Co. Limerick, V94P2XY
Sale Type: For Sale by Private Treaty Helen McCormack Estate Agents are delighted to present this beautiful 5 Bed / 4 Bath 330sqm Detached 2 Storey residence on c. 0.5 acre site on the outskirts of Barna Village, Pallasgreen, Co Limerick. The property is situated in a private serene setting boasting uninterrupted views of the peaceful countryside to the rear. There is also a separate large Detached Garage/Shed which is a fantastic addition to the property maintained in excellent order. The interior has the benefit of having the attic converted comprising of a landing area and two very spacious rooms with velux windows, currently used as and Office and Storage comprising of 68sqm in total. The Ground Floor is 141sqm and the First Floor is 121 sqm. The house boasts an impressive B2 Building Energy Rating and is serviced by Oil Fired Central Heating.
The interior architecture is very attractive with notable features including an expansive Entrance Hallway as well as a range of Living and Lounge areas including large lounge off the Kitchen area, a formal Sitting Room and a beautiful Sunroom/Conservatory with wall to wall glass and sliding patio doors to the rear patio area. This room includes 3.9m high ceilings adding to the feeling of luxury, comfort and spaciousness. The landing area encompasses a seated vista area looking out through the symmetrical stylish arched windows to the front.
Accommodation:
Entrance Hallway 7m x 3.8m
Front door and sidelights with stained glass and flanked by two windows gives access to a magnificent Entrance Hall.
Sitting Room 5m x 5.1
To the front with a cast iron fireplace, open fire and Liscannor flagstone hearth.
Kitchen/Dining/Lounge 8.3m x 5m
The heart of the house including a fully fitted kitchen with integrated double oven and hob, integrated dishwasher, large rectangular Island, and window overlooking the back garden. The dining area and the Lounge face the front and include a feature Timber fireplace with stand alone solid fuel Stove.
Utilty 3.5m x 2.7m
Fully fitted Utility with rear door access to the back patio and garden. Indoor Condenser Boiler. The house has zoned heating throughout.
Conservatory / Sunroom 4.9m x 4.7m
Double French doors give access to the Sunroom with windows to the side, front and sliding doors / wall to wall window giving access to the back. This room also features a charming cast iron fireplace with open fire.
Main Bathroom 2.3m x 2m
Tiled from floor to ceiling, wc, whb and electric shower.
Bedroom 1 3.9m x 3.5m
A double to the rear
First Floor
Landing Area 6.8m x 3.6m
Stairwell with mahogany ballustrade leads to spacious landing to include panelling to Dado rail and seated Vista area with the arched windows to the front.
Main Bedroom (Bedroom 2) 4.9m x 5m
Impressive front bedroom with doorway access to Bedroom 3, currently used as a Dressing Room.
Bedroom 3 4.9m x 3.7m with Ensuite Bathroom 3.5m x 2.5m
Also a double with uninterrupted views of the countryside. Ensuite Bathroom including wc, whb, power shower and sunken bathtub.
Bedroom 4 4.8m x 3.3m with Ensuite Bathroom 2.5m x 1.5m
A further double to the rear with Ensuite Bathroom.
Bedroom 5 4.8m x 3.3m with Ensuite Bathroom 2.5m x 1.5m
A double to the front with Ensuite Bathroom including wc, whb and double power shower.
Attic
Full Staircase leads to converted Attic to included seated landing area. Office 4.1m x 3.3m with velux windows and Storage Room 6.6m x 4.3m with 2 velux windows.
External Garage / Shed
Large Shed, a great addition to the property.
This property is the epitomy of elegant countryside living in a serene peaceful setting with uninterrupted views, ample parking on the front driveway and a range of interior stylish spaces, creating multiple purpose uses for modern living with a noteworthy B2 Building Energy Rating.
The property is very well located with the local Barna National School within a 5 minute walk, Nicker National School 5km and Treetops Montessori School 3km. Both Doon Secondary School and St John the Baptist Community Secondary Schools are within 13km away and there are buses available nearby for these routes. Access to the N24 Limerick Tipperary Road is within 3km and the village of Pallasgreen. Limerick city 24km. Tipperary town 14km.
![]() Permanent link to this lot (for sharing and bookmark)
Permanent link to this lot (for sharing and bookmark)
