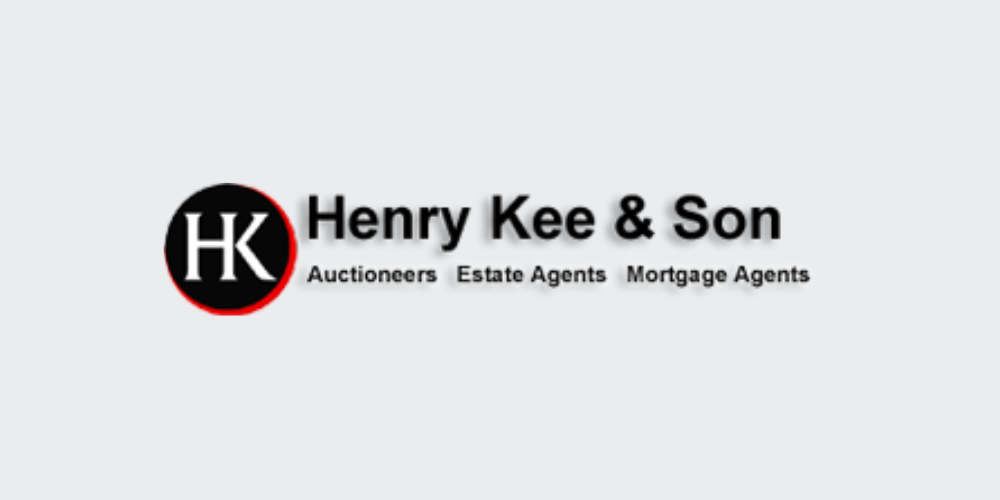2 Trusk Road, Ballybofey, Co. Donegal, F93V6X7
Sale Type: For Sale by Private Treaty
Overall Floor Area: 139 m² Henry Kee & Son are delighted to bring to the open market this deceptively spacious, beautifully maintained four bedroom two-storey house, set in a prime location. This property offers discerning purchasers the rarest of opportunities to reside in a much sought-after, extremely convenient location, that has all of Ballybofey's shops and amenities on its doorstep. Set on a private south-facing site, with attractive gardens and parking to the front, plus a detached garage and a sizeable enclosed private garden at the rear. Internally finished to a very high standard, accommodation comprises two reception rooms, a kitchen/dining room, a utility, as well as a large ensuite bedroom all on the ground floor. There are three additional bedrooms, plus a main bathroom on the first floor. Viewing will not disappoint.
Reception Hall 2.0m x 1.2m PVC front door with leaded glass side panels‚ Tiled floor‚ Open archway opening into main hall way.
Main Hall
3.6m x 1.2m
Laminate timber floor‚ Open thread staircase - carpeted‚ Decorative timber panelling on walls‚ 5-stem centre light fitting.
Sitting Room
3.6m x 3.6m (plus 3.0m x 1.2m into bay window)
Open fire with back boiler‚ Ornate fireplace with over-mantle‚ Solid timber floor‚ 5-stem centre light fitting.
Living Room
5.9m x 2.4m
Laminate timber floor‚ Front corner window with French doors‚ Centre ceiling light‚ Vaulted ceiling at front.
Kitchen/Diner
5.5m x 3.2m
High and low level kitchen units‚ High-level glass-fronted display units with lights‚ Breakfast counter‚ Stainless steel sink‚ Plumbed for dishwasher, Tiled floor‚ Wall tiled between units‚ Ornate timber-panelled celling‚ Electric cooker.
Utility
2.3m x 1.7m
Tiled floor‚ PVC back door with glass panel‚ Oil burner fitted‚ Washing machine fitted‚ Range of built-in units.
Downstairs Bedroom
4.3m x 4.3m
Walk in closet (2.2m x 1.2m)‚ Laminate timber floor‚ Large window. TV Point‚ Numerous double plug sockets.
Ensuite
3.0m x 2.2m
WHB‚ WC and electric shower‚ Walls tiled to half-height‚ Floor tiled‚ Gable window.
Bedroom 2
3.5m x 3.2m
Carpeted floor‚ Front window overlooking garden‚ Built-in wardrobe.
Bedroom
3 3.5m x3.5m
Floor carpeted‚ Window overlooking garden‚ Built-in wardrobe‚ Shower fitted.
Bedroom
4 2.2m x 2.2m
Floor carpeted‚ Front window‚ Built-in Sliderobe unit, Open-shelved unit.
Bathroom
2.0m x 1.7m
WHB, WC and shower (off hot tank)‚ Timber-board floor‚ T+G timber wall panelling to half height‚ Timber ceiling. Shower cubicle tiled‚ Timber ceiling.
Garage
7m x 4m
Finished to match the house‚ Vehicular roller shutter door‚ Pedestrian door‚ Two windows.
![]() Permanent link to this lot (for sharing and bookmark)
Permanent link to this lot (for sharing and bookmark)
