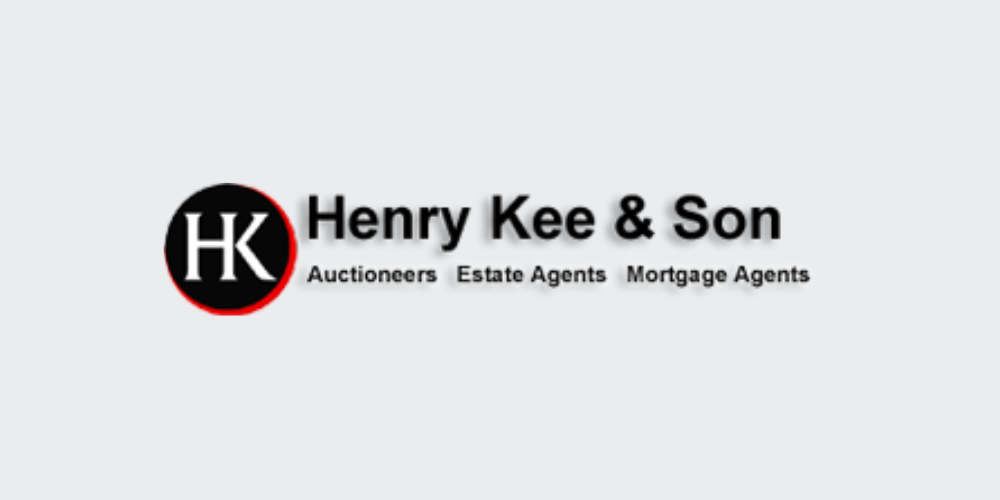56 Forest Park, Killygordon, Co. Donegal, F93A625
Sale Type: For Sale by Private Treaty
Overall Floor Area: 130 m² No. 56 is an ideal family home, which comes to the market in pristine condition. This west-facing semi-detached house overlooks a large green area and has a delightful, enclosed rear garden area, with terraced flower/shrub beds, plus a spacious gravel-surfaced area, ideal for barbeques, etc. Internal accommodation comprises sitting room, kitchen/dining room, utility and WC, all on the ground floor, with four double bedrooms (one ensuite) and main bathroom on the first floor. Timber frame in design, with OFCH and a stove in the sitting room, this house enjoys the benefits of having a B3 high energy efficiency rating. The public buses stop at the Forest Park entrance, offering a convenient regular service to Ballybofey and/or Lifford, etc. Early viewing of this attractive 'as new' home is recommended.
Hallway
3.8m x 3.8m
Tiled floor. Built-in wardrobe. Carpeted return stairs to first floor. WC off hallway. WHB & WC Floor tiled.
Sitting Room
4.4m x 4.0m & 2.4m x 0.75m
Main room & box window. Cast iron solid fuel stove, with timber fireplace surround. Laminate timber floor. Double doors into kitchen/dining. Curtains & blinds on front windows.
Kitchen/Dining
6.2m x 3.8m
High and low-level kitchen units. Electric oven, electric hob, extractor fan, integrated fridge/freezer, integrated dishwasher, stainless steel sink - all included. Floor tiled. Walls tiled between units. Two ceiling lights. One window overlooking rear garden. Patio door to rear garden.
Utility
3.3m x 1.6m
High and low-level kitchen units. Stainless steel sink. Plumbed for washing machine. Plumbed for tumble dryer. Floor tiled. PVC back door with glazed panel.
Master Bedroom
4.2m x 3.3m (Main Room) & 2.4m x 0.75m (Box Window)
Laminate timber floor. Curtains & blinds on large front window
Ensuite
2.4m x 1.2m
WHB, WC & electric shower (white). Shaving light and mirror over WHB. Floor tiled. Shower curtain fully tiled. Gable window.
Bedroom Two
3.7m x 2.9m
Laminate timber floor. Window overlooking rear garden. Three double sockets.
Bedroom Three
3.3m x 2.8m
Laminate timber floor. Window overlooking rear garden. Three double sockets.
Bedroom Four
3.5m x 2.7m
Two windows overlooking front and green area. Laminate timber floor. Three double sockets.
Bathroom
2.1m x 2.0m
WHB, WC & Bath (White). Shower unit over bath. Floor tiled. Walls part-tiled. One window.
![]() Permanent link to this lot (for sharing and bookmark)
Permanent link to this lot (for sharing and bookmark)
