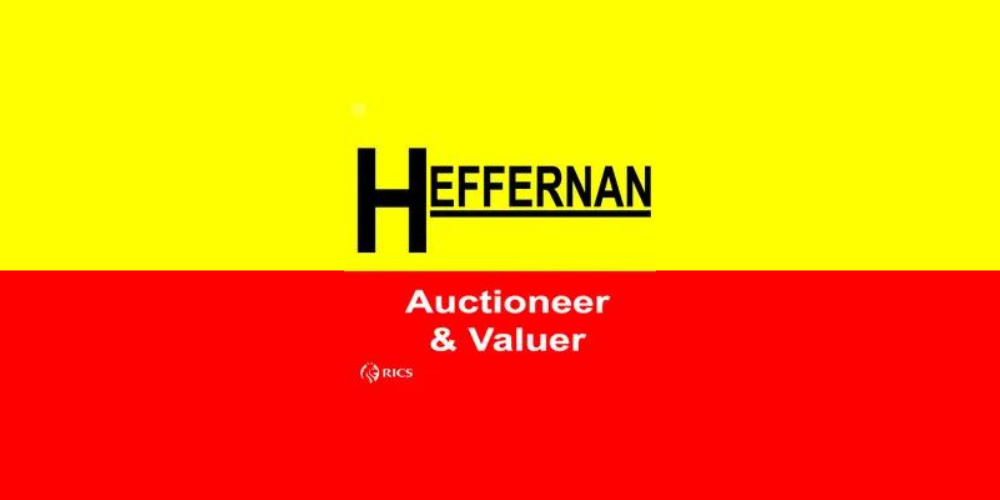17 Boyne Meadows, Edenderry, Edenderry, Co. Offaly, R45C860
Sale Type: For Sale by Private Treaty
Overall Floor Area: 137 m² Heffernan Auctioneers are delighted to bring this four bedroom semi - detached house to the market. Excellent condition throughout. Finshed to an extremely high standard. Accommodation briefly comprises of: Ent hall, living room, office / playroom, kitchen, dining room, utility, guest w.c., four bedrooms (main ensuite) and bathroom.
Situated in a mature quiet development - extremely sought after location.
Accommodation is as follows:
Ent hall: Wood floor. Ceiling coving. Alarm keypad. Phone point.
Living room: 4.84m x 3.73m Wood floor. Feature open fireplace. Ceiling coving. Bay window.
Double doors to dining area. T.V. point.
Dining area: 3.75m x 2.81m Wood floor. Ceiling coving. Double doors to living room.
Patio doors to rear garden.
Kitchen area: 3.65m x 3.72m Solid wood fitted kitchen. Tiled floor & splashback.
Utility room: 1.50m x 2.83m Tiled floor. Plumbed for washer / dryer. Door to rear.
Office / Play room: 2.85m x 4.85m Wood floor. Ceiling coving. T.V. & phone points.
Guest w.c.: 1.46m x 0.70m Tiled floor & wall surround. W.c. & w.h.b.
Stairs & landing are carpeted with hotpress off.
Bedroom 1: 3.42m x 4.17m Carpet floor. Built in wardrobes.
Ensuite: 2.36m x 0.93m Vinyl florr. Tiled wall surrround. Shower. W.c. & w.h.b.
Bedroom 2: 4.21m x 2.66m Carpet floor. T.V. point.
Bedroom 3: 3.36m x 3.62m Carpet floor. T.V. point.
Bedroom 4: 3.47m x 2.28m Carpet floor. T.V. point.
Bathroom: 1.73m x 2.27m Vinyl floor. Tiled wall surround. Bath with shower over. w.c. & w.h.b.
Services: Mains water, sewerage, OFCH, ESB, phone & broadband.
![]() Permanent link to this lot (for sharing and bookmark)
Permanent link to this lot (for sharing and bookmark)
