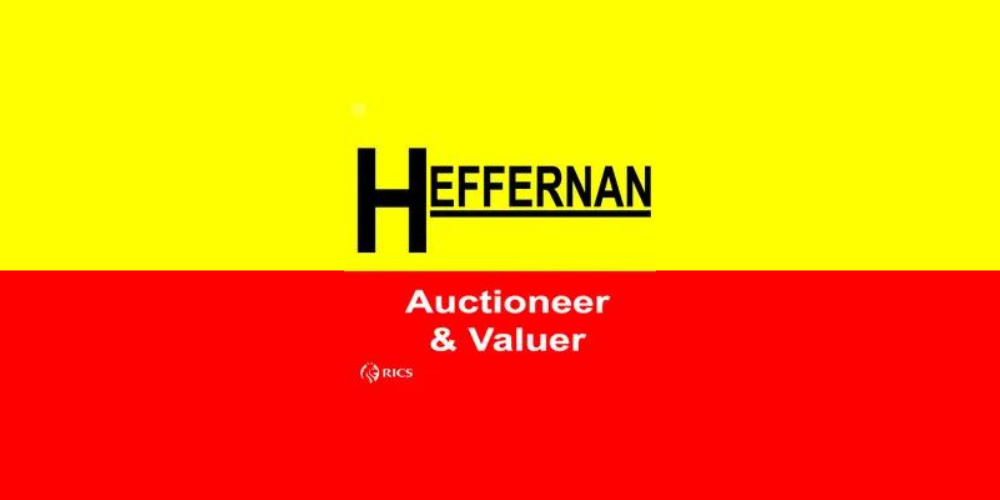(d1)
23 Eiscir Street, Eiscir Meadows, Ardan, Co. Offaly, R35V6Y4
Sale Type: For Sale by Private Treaty
Overall Floor Area: 125 m² This property is perfectly positioned within the Eiscir Meadows development off the Arden Rd. The property overlooks a green to the front and offers a modern family spacious and bright living accommodation. The house is also complimented by a landscaped rear garden with access to the side of the property. The house is situated on a quiet street overlooking a green to the front and offers easy access to the Tullamore town by-pass, Tullamore General Hospital, Educate Together School and all local amenities. Ideal for First Time Buyer/ Investor.
Accommodation
Entrance Hall: 5.06m x 1.78m
Bright & spacious with tile floor, phone point, alarmed
Sitting Room: 5.52m x 3.8m
Wood floor. Feature fireplace, ceiling coving, double doors to kitchen/ dining, bay window with window seat and storage.
Kitchen/ Dining: 9.35 x 5398m
Open plan with fitted kitchen, gas oven, hob extractor fan, plumbed for dishwasher, tile floor. French doors to sitting Room & garden
Utility: 1.69m x 1.38m
Fitted units, plumbed for washer/ dryer, tile floor, door to back
Guest WC: 1.5m x 1.39m
Tile floor, wall panels, WC & WHB
Upstairs: Carpeted stairs & landing - hot press off
Bathroom: 2.0m x 1.68m
Fully tiled with bath, electric shower, WC & WHB
Bedroom 1: 4.27m x 2.83m
Carpet floor, built in wardrobes
Ensuite: 2.2m x 1.14m
Tiled, shower, WC & WHB
Bedroom 2: 2.80m x 2.5m
Carpet floor, built in wardrobes
Bedroom 3: 2.91m x 2.66m
Carpet floor, built in wardrobes
Bedroom 4: 3.95m x 3.0m
Carpet floor
![]() Permanent link to this lot (for sharing and bookmark)
Permanent link to this lot (for sharing and bookmark)
