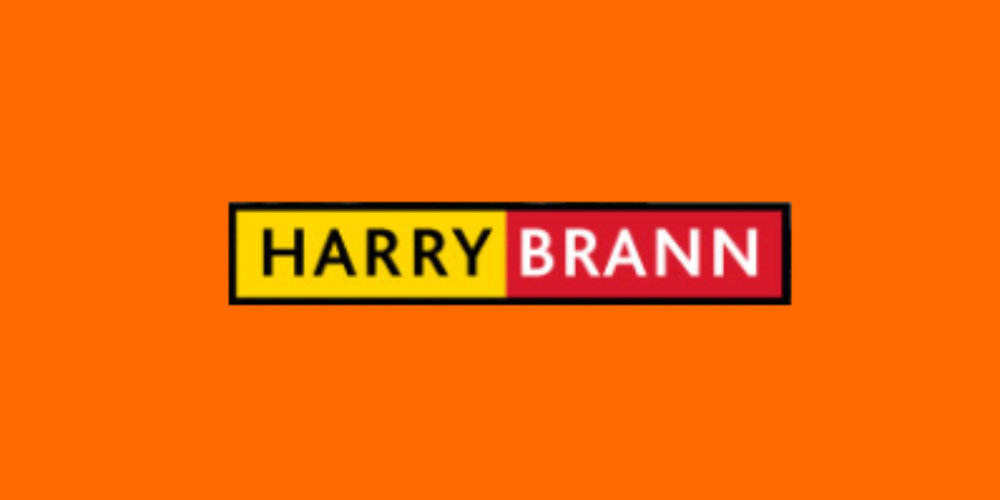Ballykildea, Killaloe, Co. Clare, V94H7VY
Sale Type: For Sale by Private Treaty
Overall Floor Area: 283 m² Harry Brann Auctioneers offer you the opportunity to acquire a magnificent architecturally designed 5 bedroomed detached residence, built on a circa 0.91 acre site boasting panoramic countryside views & located circa 3 kms from the popular lakeside town of Killaloe. Presented to the market in turn-key condition this B3 rated property with neatly manicured mature gardens represents an ideal family home for the would be purchaser - Early viewing strongly recommended.
Entrance Hall: 5.60m x 5.00m - Marble tiled floor. Central feature oak stairs to first floor. Recessed lighting. Under stairs storage. Telephone point.
Lounge: 5.00m x 4.79m - Oak timber floor. Open fire with marble surround fireplace, cast iron insert & granite hearth. TV & telephone points. Coving. Wall lights.
Living Room: 4.78m x 4.10m - Oak timber floor. Solid fuel stove (Double sided) in marble & brick surround fireplace with granite hearth. Built-in display units. Wall lights. Double French doors to sun room.
Sun Room: 3.66m x 3.62m - Ceramic tiled floor. Pine cathedral ceiling with recessed lighting. Sliding PVC door to rear cobblelock patio.
Kitchen/Dining Area: 4.94m x 4.76m - Ceramic tiled floor. Fully fitted solid oak units to include integrated Belfast sink, fridge, dishwasher & stainless steel range cooker with gas hob, electric oven & extractor. Over-counter tiling. Granite worktops. Recessed lighting. Double sided solid fuel stove in brick surround fireplace with timber mantle & Liscannor stone hearth. TV & telephone points. Double bevelled glass doors to formal dining Room. Intercom for electric gates.
Utility: 4.13m x 2.37m - Ceramic tiled floor. Fully fitted solid oak units to include sink. Plumbed for washing machine & dryer. Attic access.
Guest WC: 2.36m x 0.99m - Ceramic tiled floor. WC & WHB.
Formal Dining Room: 5.26m x 3.74m - Oak timber floor. Coving. Wall lights. TV point.
Bedroom 1: 3.44m x 3.31m - Red deal timber floor. Wall-to-wall built-in wardrobes & dressing table. TV point.
Guest WC: 2.21m x 1.07m - Wall & floor tiled. WC & WHB.
Landing: 5.59m x 5.25m - Red deal timber floor. Coving & centre ceiling feature. Recessed lighting. Wall lights.
Bathroom: 3.78m x 3.78m - Wall & floor tiled. Electric shower, jacuzzi bath, bidet, WC & WHB. Stira stairs to floored attic space with Velux windows. Wall lights.
Bedroom 2: 4.86m x 4.52m - Red deal timber floor. Wall-to-wall built-in wardrobes & dressing table. TV point.
Bedroom 3: 4.79m x 4.46m - Red deal timber floor. Built-in wardrobes & dressing table.
En-suite: Included Above - Wall & floor tiled. Shower off mains, WC & WHB
Master Bedroom 4: 5.41m x 4.82m - Red deal timber floor. Built-in wardrobes.
Walk-in Wardrobe: Included Above - Fully shelved & railed.
En-suite: Included Above - Wall & floor tiled. Shower off mains, WC & WHB.
Bedroom 5: 4.78m x 3.04m & 1.94m x 1.08m - Red deal timber floor. Wall-to-wall built-in mirrored wardrobes.
En-suite: 2.44m x 1.34m - Wall & floor tiled. Shower off mains, WC & WHB.
Hot Press: 2.19m x 1.19m - Fully shelved with immersion.
Garage: 7.59m x 5.98m - Sub divided. Gym area. Plumbed for WC. Office with built-in desk. Telephone point. Night storage electric heating. Loft area. Boiler house.
Car Garage: 8.11m x 4.97m - Sliding door & pedestrian door. Electricity supply.
![]() Permanent link to this lot (for sharing and bookmark)
Permanent link to this lot (for sharing and bookmark)
