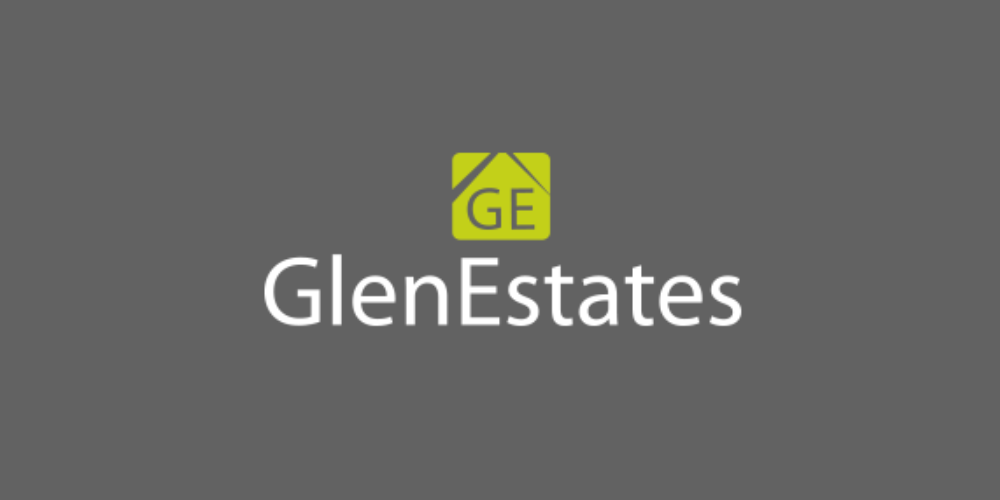(2)
5 Caislean Court, Castlefin, F93 XY28
Built in 1994, Four bedroom detached home located in a small development of high quality homes that are mainly owner occupied within walking distance of Castlefin village. This property is particularly spacious measuring circa 2,200 square feet that is presented in good order by the current owners. An early appointment to view is recommended.
Concrete steps leading to a partially glazed PVC front door.
Entrance hallway: 32ft x 6ft with tiled entrance vestibule and main hallway has solid timber flooring, coving & cornicing to ceiling, under stairs storage cupboard and a cloak room.
Living room: 19.4ft x 14.10ft with solid wood flooring leading to bay window, decorative coving & cornicing to ceiling enjoys far reaching rural views from the bay window, solid fuel stove set on a granite hearth with a marble & cast-iron decorative surround.
Kitchen / Dining room: 16.5ft x 14ft with tiled flooring, recently installed kitchen with extensive built in wall & base units, integrated stainless steel double sink & drainer unit with mixer taps over, tiled surround, integrated dishwasher, integrated double oven and integrated 4 ring electric hob with stainless steel extractor fan over, recess lighting, painted dunk tongue & groove ceilings, partially glazed double doors leading to a family room.
Family room: 12.5ft x 12ft with solid wood flooring, solid fuel stove and back boiler set on a tile plinth, coving to ceiling.
Utility: tiled flooring, built in wall storage units, plumbed for washing machine, partially glazed timber door leading to rear.
Ground floor W/C: tiled floor, partially tiled walls, white 2-piece suite, shaver light over wash hand basin.
Downstairs bedroom: 13ft x 11ft with solid wood flooring.
Ground floor family bathroom: tiled floor, partially tiled walls, white 3-piece suite including corner bathtub, separate shower cubicle with glass shower enclosure, PVC panelling with mains shower.
Pine staircase leading to first floor with carpet flooring.
Study: 11ft x 6ft. Currently used as an ironing room.
Bedroom 3: 15ft x 13.9ft max. with carpet flooring.
Bedroom 2: 14.7ft x 10.4ft with solid wood flooring, built in storage units.
1st floor shower room which is shared with bedroom 1 (jack & jill): tiled floor, white 2-piece suite, tiled splashback over wash handbasin, shaver light over wash handbasin, separate shower cubicle with glass shower doors, triton electric shower.
Bedroom 1: 14.5ft x 11.6ft with timber flooring
Outside: Tarmacadam driveway providing ample parking for numerous cars, tarmacadam path surrounding the house, side garden lead to lawn, small detached garage measuring 14ft x 14ft, rear garden lead to lawn and timber fencing to boundary.
![]() Permanent link to this lot (for sharing and bookmark)
Permanent link to this lot (for sharing and bookmark)
