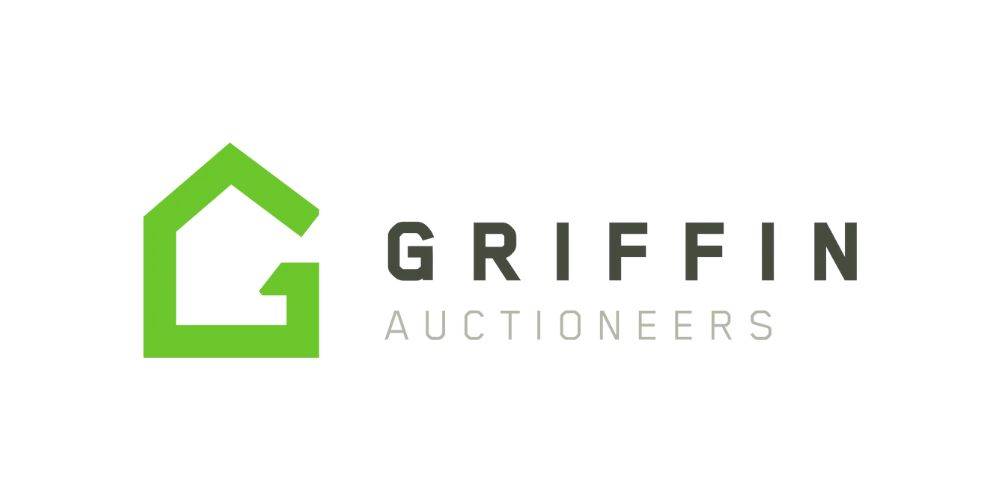Lot 5764041,
(d1)
50 Poplar Drive, Carraig An Áird, Waterford City, Co. Waterford, X91V5DV
Sale Type: For Sale by Private Treaty
Overall Floor Area: 121 m² This modern and attractive four-bedroom semi-detached home, built in 2007, exudes contemporary charm with bright, modern décor throughout. Encompassing c. 1,300 sq. ft. the residence offers a spacious and well-designed living area. This home has instant kerb appeal with the front of the property providing off-street parking that accommodates two cars, with a composite front door that exudes both style and security. The rear garden, impeccably maintained and requiring no upkeep, stands out with its spacious steel shed and a covered pergola perfect for outdoor living.
Upon entering, you are greeted by a welcoming entrance hall that leads to a living room, an open-plan kitchen and dining area with a convenient guest WC located on the ground floor. The first floor comprises three well-proportioned bedrooms and a main bathroom, while the second floor boasts a luxurious master bedroom suite with an en-suite shower room.
One of the property's most appealing aspects is its location, situated overlooking a large green area at the front, providing a pleasant and tranquil outlook. This home is ideally positioned adjacent to the Waterford Outer Ring Road, offering easy access to major routes and nearby amenities. The Waterford Industrial Estate, South East Technological University, and Lisduggan Shopping Centre are all within close proximity, making it a convenient spot for professionals and families alike. Additionally, the area is well-served by public transport, with bus routes easily accessible.
Families will appreciate the excellent childcare facility on site with both primary and secondary schools located just a few minutes' drive away. The property's location also benefits from being close to essential services, including Tesco and other shopping options, enhancing the convenience of daily living.
This property is particularly attractive to first-time buyers and young families, offering a blend of modern living, practical amenities, and a prime location.
Ground Floor:
Entrance Hall: 4.05m x 2.30m (13' 3" x 7' 7") Welcoming and stylish bright entrance hall with a contemporary décor, featuring tiled flooring which sets the tone for the rest of the home.
Living Room: 5.11m x 3.19m (16' 9" x 10' 6") The living room is a bright and inviting space, featuring laminate flooring and a modern fireplace with a gas fire. Stylish double doors open through to the open plan dining room/kitchen.
Kitchen/Dining Room: 3.58m x 5.61m (11' 9" x 18' 5") The open-plan kitchen and dining area is a bright, modern space featuring polished tiled flooring and sleek cabinetry including integrated dishwasher, fridge, oven, hob and microwave. Patio doors that lead to the rear garden, providing a seamless blend of indoor and outdoor living.
Guest WC: 1.57m x 1.44m (5' 2" x 4' 9") Convenient guest WC with tiled flooring, WC and wash hand basin
First Floor:
Landing: 5.78m x 2.20m (19' 0" x 7' 3") With laminate flooring.
Bedroom 1: 3.58m x 2.88m (11' 9" x 9' 5") Features laminate flooring and built in wardrobe.
Bedroom 2: 3.31m x 3.31m (10' 10" x 10' 10") Features laminate flooring, built in wardrobes with an access doorway leading into the main bathroom.
Bedroom 3: 2.45m x 2.63m (8' 0" x 8' 8") With carpet flooring.
Bathroom: Features sleek, contemporary fully tiled walls and floors with a floating vanity unit, bath, WC and heated towel rail.
Second Floor:
Bedroom 4/Master Bedroom: 6.83m x 3.19m (22' 5" x 10' 6") Features luxurious carpet flooring with built in wardrobe and a skylight window.
En suite Shower Room: 2.30m x 1.11m (7' 7" x 3' 8") With tiled floor, shower unit, wash hand basin and WC.
Outside and Services:
Features: Excellent 4 bed semi-detached home in popular residential development.
Built in c. 2007 with a living area of c. 1,300 sq. ft.
Gas-fired central heating,
Upvc double-glazed windows throughout.
Driveway to front with parking for two cars.
Maintenance free back garden with spacious paved area, a shed and a lovely covered seating area.
Easy access to the Outer Ring Road, Waterford IDA Industrial Estate and South East Technological University.
![]() Permanent link to this lot (for sharing and bookmark)
Permanent link to this lot (for sharing and bookmark)
