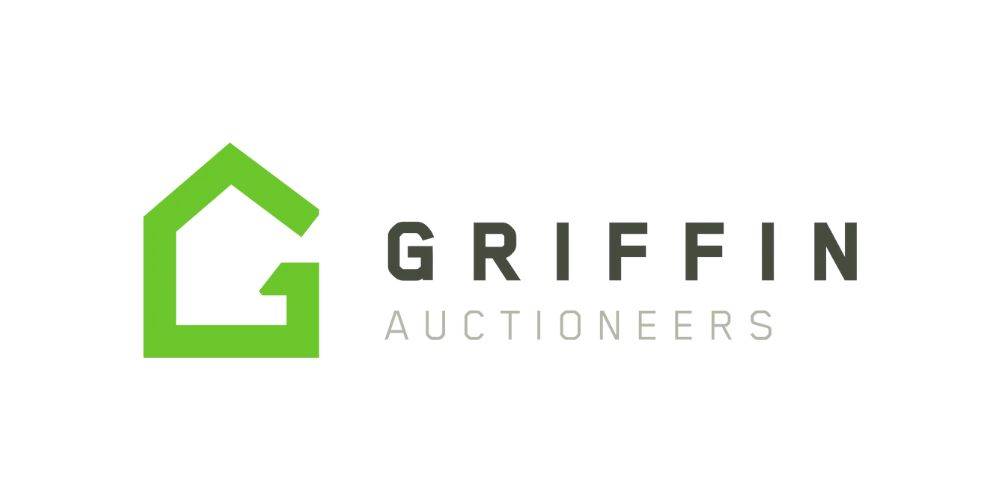Lot 5744162,
(d2)
4 Fieldstone, Tramore, Co. Waterford, X91X6X9
Sale Type: For Sale by Private Treaty
Overall Floor Area: 161 m² Architecturally designed in 2004, No. 4 Fieldstone is a wonderful 4-bedroom detached family home designed for spacious and comfortable living. The design emphasises space with open plan living and is flooded with natural light throughout the day due to its south-facing orientation. The garden, an inviting feature, wraps around the house, remaining sunlit into the late evening, making it ideal for relaxation and entertainment. The garden itself is a crafted oasis, featuring a granite multi-level patio and tasteful decking. This outdoor space was meticulously designed by a well-known local landscaper, ensuring both beauty and functionality.
The garden is adorned with a variety of plants and mature trees, creating a lush environment. Additional luxurious amenities include a hot tub and a large shed, which doubles as a Summerhouse, enhancing the garden’s appeal and utility.
Recently, the property has undergone significant upgrades, including the replacement and enhancement of windows and the installation of new French patio doors in the sitting room, as well as a new front door and back door. Additionally, the inclusion of underfloor electric heating adds an extra layer of warmth and luxury. These updates not only improve the home's durability but also enhance its energy efficiency.
Ideally located within walking distance of all Tramore's fantastic amenities - primary and secondary schools, créches, medical centres, bus route, town centre, Tramore beach and much more.
No. 4 Fieldstone offers an exquisite blend of design and comfort, making it an exceptional choice for anyone seeking a distinguished family home.
Ground Floor:
Entrance Porch: With new composite front door. 1.58m x 1.14m (5' 2" x 3' 9")
Hall: 1.03m x 2.51m (3' 5" x 8' 3") Bright and welcoming entrance hallway with timber flooring.
Hallway: 5.71m x 1.17m (18' 9" x 3' 10") Bright and airy ambiance, thanks to the generous roof lights that allow natural light to cascade in. With timber flooring.
Office: 2.41m x 2.63m (7' 11" x 8' 8") With timber flooring, perfectly suited to working from home.
Bedroom 1: 3.60m x 2.83m (11' 10" x 9' 3") With timber flooring, featuring two windows that bathe the room in natural light, creating a warm and welcoming atmosphere.
Bedroom 2: 3.55m x 3.09m (11' 8" x 10' 2") Spacious bedroom with timber flooring and contemporary built in wardrobes.
Shower Room: 1.56m x 2.37m (5' 1" x 7' 9") Elegantly appointed shower room with full grey tiling that lends a sophisticated and contemporary look with wash hand basin, wc and electric shower unit.
Open Plan Kitchen/Dining/Living Area: 7.72m x 6.93m (25' 4" x 22' 9") Open plan area, perfect for modern living. The kitchen section is practical yet stylish, featuring bright modern units and a tiled floor, with direct access to an inviting outside decking area. The living area is warm and welcoming, highlighted by large corner windows and newly installed French patio doors that bathe the area in natural light, anchored by a striking feature fireplace with a wood burning stove, creating a cosy focal point. The engineered hardwood flooring in the living area adds a touch of elegance and durability.
Utility Room: 2.00m x 1.27m (6' 7" x 4' 2") With tiled flooring. Plumbed for appliances.
First Floor:
Landing: 5.10m x 2.06m (16' 9" x 6' 9") With timber flooring and built in wardrobes.
Bedroom 3: 4.46m x 4.25m (14' 8" x 13' 11") With timber flooring.
En suite: 2.00m x 1.76m (6' 7" x 5' 9") Elegantly appointed en suite fully tiled with bath, shower over bath, wash hand basin and wc.
Store room: 3.59m x 2.42m (11' 9" x 7' 11") With timber flooring and built in wardrobes.
Bedroom 4: 3.57m x 4.26m (11' 9" x 14' 0") The upstairs living room with timber flooring is a serene retreat, designed to maximise the stunning mountain views, ideal for relaxation.
Outside and Services:
Features: 4 bed detached home built in 2004.
Recent upgrades include new front and back doors, French patio doors and 2 new Haverland ECO Rads installed.
All new double glazed windows.
Underfloor electric heating.
Beautiful south facing garden featuring a granite multi-level patio, decking and a variety of plants and trees.
The summerhouse and hot tub are included.
Off road parking to front.
Fantastic location with a wealth of amenities within easy reach including well-established schools, creches, Summerhill shopping centre, the town centre, the beach, convenient bus routes, and easy access to the outer ring road leading to Waterford City and beyond.
![]() Permanent link to this lot (for sharing and bookmark)
Permanent link to this lot (for sharing and bookmark)
