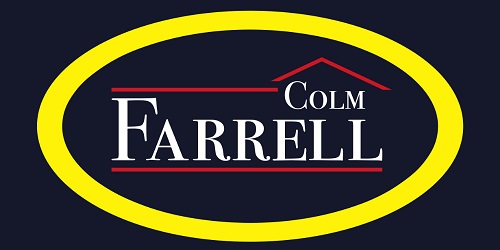批次 5683330,
48 Coole Haven, Gort, Co. Galway, H91K5A2
Sale Type: For Sale by Private Treaty
Overall Floor Area: 80 m² Farrell Auctioneers are delighted to bring to the market for sale by private treaty, this beautiful 3-bedroom, semi-detached, dwelling extending to approx. located in the development of Coole Haven.
This property is walking distance to Gort town centre and all the amenities needed for everyday living. Its accommodation includes entrance hallway, sitting room, kitchen/dining, utility, w.c, 3 bedrooms (1 en-suite) and a bathroom.
The development of Coole Haven is a quiet peaceful place, and is maintained to a high standard by a Residents Committee. There is a crèche/preschool located on the development also, making this an ideal location for a family home.
Gort town is an up and coming commuter base offering all the benefits of countryside living, and is supplied with a fantastic choice of sports facilities / clubs, leisure centre, community centre, playground, hotels, restaurants, bars and shops. Lidl, Aldi, Supervalu, Centra, and a selection of locally owned shops, providing all your consumer needs. There are also several local primary schools nearby with a state-of-the-art secondary school within walking distance.
Gort is within commuting distance to Galway, Ennis, Shannon, Limerick, Tuam by Motorway and is also served by a train and bus service.
To arrange a viewing please call 091 632688.
Accommodation
Entrance Hallway - 1.08m (3'7") x 5.03m (16'6")
This area has wood effect laminate flooring, solid wood painted staircase with carpet covering and under stair storage area
Sitting Room - 4m (13'1") x 4.06m (13'4")
This area has wood effect laminate flooring, wooden fireplace with cast iron type insert, wood mantel and granite tile hearth. There is south east facing windows
Kitchen/Dining Area - 4.01m (13'2") x 5.09m (16'8")
This area has wood effect laminate flooring, fitted kitchen units with integrated appliances and French doors which lead to the patio area and rear garden
Utility - 1.06m (3'6") x 1.09m (3'7")
This area has tiled flooring, fitted counter top. The area is plumbed for a washing machine and dryer. There is also a door which leads to the patio area and rear garden
W. C - 1.04m (3'5") x 1.08m (3'7")
This area has tiled flooring and contains w.c and w.h.b
Landing Area - 4.04m (13'3") x 1.07m (3'6")
This area has carpet flooring and has access to the attic and the hot press is also located here.
Hallway - 1m (3'3") x 2.01m (6'7")
Bedroom 1 - 3.07m (10'1") x 3.09m (10'2")
This room has carpet flooring, fitted wardrobes and south east facing windows
En-Suite - 2.01m (6'7") x 2m (6'7")
This area is tiled floor to ceiling and contains w.c, w.h.b, and shower
Bedroom 2 - 2.05m (6'9") x 2.07m (6'9")
This room has carpet flooring, fitted wardrobe and drawer unit and north west facing windows
Bathroom - 2m (6'7") x 1.08m (3'7")
This area is tiled floor to ceiling and contains bath with overhead shower, w.c and w.h.b
Note:
Please note we have not tested any apparatus, fixtures, fittings, or services. Interested parties must undertake their own investigation into the working order of these items. All measurements are approximate and photographs provided for guidance only. Property Reference :CFLA1095
