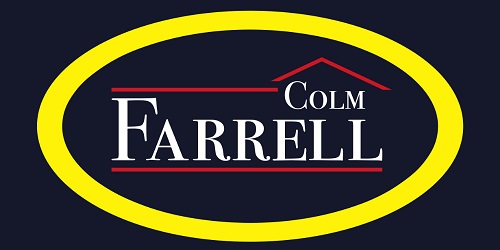Lot 5682906,
44 Burren View, Gort, Co. Galway, H91K4XN
Sale Type: For Sale by Private Treaty
Overall Floor Area: 89 m² Farrell Auctioneers are delighted to present to the market for sale, this beautiful 4-bedroom, semi-detached, residence in the excellently maintained development of Burren View, located within walking distance to Gort town centre.
This property benefits from oil fired central heating, coving throughout and uPVC double glazed windows. The accommodation comprises entrance hall, living room, kitchen/ dining room, utility room, guest W.C,, 4 bedrooms (1 en-suite) and bathroom, making this property an ideal family home in this attractive development. To the rear there is a landscaped garden and a single driveway to the front of the property.
Gort is a host of sporting facilities and playing fields in the area for those that like an active lifestyle, such as Gort GAA grounds, Coole F.C grounds and Gort RFC grounds, South Galway Athletics Club and The Swan Leisure club & Swimming Pool. There are also a number of excellent restaurants and cafes. Galway city is but a mere 30 minute drive away and the area is serviced by an excellent road, bus & transport network bringing all the amenities and services of Galway City to its doorstep with an excellent local bus and train route to and from Galway City situated close by.
Accommodation
Entrance Hallway - 1.08m (3'7") x 5.01m (16'5")
This room has wood effect vinyl flooring, solid pine carpeted staircase, under stair w.c, feature coving and centre piece.
Sitting Room - 4.02m (13'2") x 5m (16'5")
This room has wood effect laminate flooring, red brick fire place with wooden mangle, solid fuel stove, and French doors to Kitchen/Dining area.
Kitchen/Dining Area - 3.04m (10'0") x 6.01m (19'9")
The kitchen area has tiled flooring, fitted kitchen units, and integrated appliances. The dining area has wood effect laminate flooring, French doors to sitting room with stained glass feature, sliding door to the back garden and coving
Utility - 1.08m (3'7") x 3.01m (9'11")
This fitted kitchen units with sink and side exit door to back garden
Landing - 3m (9'10") x 4.01m (13'2")
This area has carpet flooring, coving and access to the attic and hot press
Bedroom 1 - 3.02m (9'11") x 3.02m (9'11")
This room has carpet flooring, fitted wardrobes, large bay window overlooking Burren Mountains and coving
En-Suite - 2.04m (6'8") x 0.09m (4")
This area is tiled floor to ceiling and contains w.c, w.h.b, shower unit with folding doors.
Bedroom 2 - 3.01m (9'11") x 2.03m (6'8")
This room has carpet flooring, south east facing windows, fitted wardrobes and coving.
Bedroom 3 - 2.03m (6'8") x 3m (9'10")
This room has carpet flooring, fitted wardrobes, coving an south east facing windows
Bedroom 4 - 2.04m (6'8") x 2.09m (6'10")
This room has carpet flooring, fitted wardrobes, coving and north west facing windows.
Bathroom - 2m (6'7") x 2m (6'7")
This area is tiled floor to ceiling and contains bath with over head shower, w.c, w.h.b, and Velux window
Note:
Please note we have not tested any apparatus, fixtures, fittings, or services. Interested parties must undertake their own investigation into the working order of these items. All measurements are approximate and photographs provided for guidance only. Property Reference :CFLA1096
