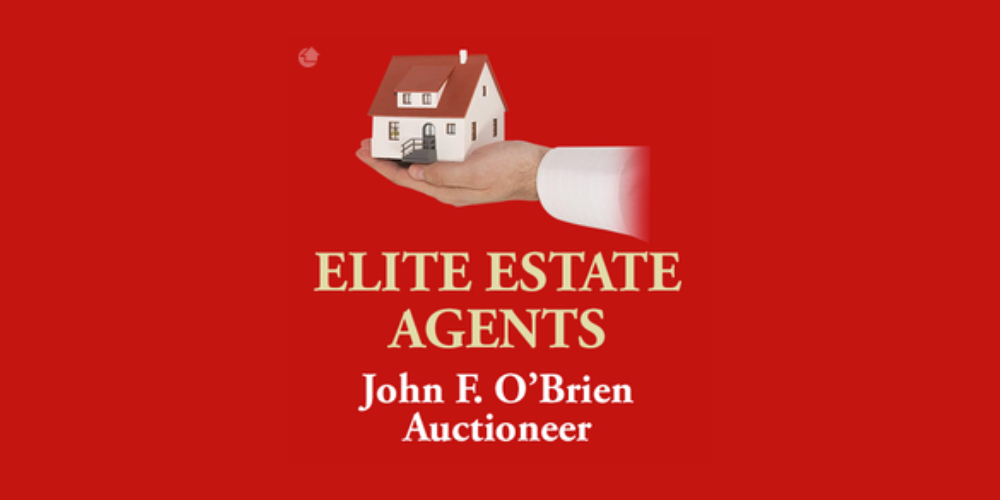Lotto 5836176,
(d1)
86 Buttercup Avenue, Esker Hills, Portlaoise, Co. Laois, R32C6TN
Sale Type: For Sale by Private Treaty
Overall Floor Area: 87 m² Elite Estate Agents are proud to present this super three bedroom semi detached property to the residential sales market.
This lovely home would suit any prospective buyer.
An impressive B3 energy rating provides the chance to benefit from a lower mortgage interest rate.
INVESTORS! The current rent offers an attractive yield to any prospective landlord, please contact the agent for further details.
Off the Kitchen/Dining room, the owner has added a fantastic space, measuring 25 square meters/279 square feet – constructed from wood and Perspex, this ‘inside/outside’ space could have many uses – a space for entertaining, dining or as a playroom, for example.
86 Buttercup Avenue is located in a highly desirable location within the Esker Hills development, this quiet cul-de-sac boasts scenic fields at the rear.
All of the lovely furniture is offered with the sale of this house.
Viewing of this lovely property is highly recommended.
The property comprises the following:
Entrance Hall 4.6m x 2m
Laminate flooring, bespoke under stairs storage drawers, light fitting.
Kitchen/Dining Area – 5.6m x 2.8m
Ceramic floor tiles, fitted kitchen with tiled splashback, oven, hob, recently installed appliances including dishwasher, washing machine, fridge/freezer, patio doors leading to garden and double doors leading to Living Room, light fittings.
Living Room – 4.6mx 3.5m
Laminate flooring, shelving, fireplace with gas fire, curtain pole, integrated ceiling spotlights.
WC – 2m x 0.8m
Ceramic floor tiling and partial wall tiling, WC, hand wash basin, light fitting.
Garden Room/Enclosed Gazebo – 5.7m x 4.4m
Paving, constructed from wood and Perspex.
UPSTAIRS:
Master Bedroom (Ensuite) – 3.9m x 3.5m
Laminate flooring, fitted wardrobes, curtain pole, light fitting
Ensuite Bathroom – 2.3m x 0.9m
Beautifully tiled floor to ceiling, shower, hand wash basin, WC, touch LED back lit mirror, light fitting.
Bedroom 2 (Double) – 3.4m x 3.6m
Laminate flooring, fitted wardrobes, curtain pole, light fitting.
Bedroom 3 (Single)
Laminate flooring, curtain pole, light fitting.
Main Bathroom – 2.5m x 2.1m
Beautifully tiled floor to ceiling, bath, electric shower, shower door, WC, hand wash basin in vanity unit with storage and drawer space, touch LED back lit mirror, light fitting.
Landing – 2.1m x 2.4m
Carpet flooring, access to attic, light fitting.
FEATURES:
B3 Energy Rating
Eligible for Green Mortgage rates (lower interest rates)
Two Double Bedrooms with Fitted Wardrobes (the Master is Ensuite), One Single Bedroom
SUPER Garden Room/Covered Gazebo Area – 25 square meters/279 square feet
Located in quiet cul de sac in sought after area of Esker Hills
Gas Central Heating
OUTSIDE:
Off Street Parking, Double Gates to Side of House
Garden laid to Shingle
Garden Shed
Large ‘Inside/Outside’ Room – 25 square meters/279 square feet
Not overlooked to rear – beautiful fields and views!
LOCATION:
Esker Hills is located in Portlaoise Town, off the Ridge Road. The town centre, train station and many shopping centres, shops, library and restaurants are within walking distance of Esker Hills.
Buttercup Avenue is a sought-after area within the estate – a quiet cul de sac with fields to the rear – not overlooked!
Viewing of this lovely property is highly recommended – please contact Karen O’Brien for further details and to book a viewing.
