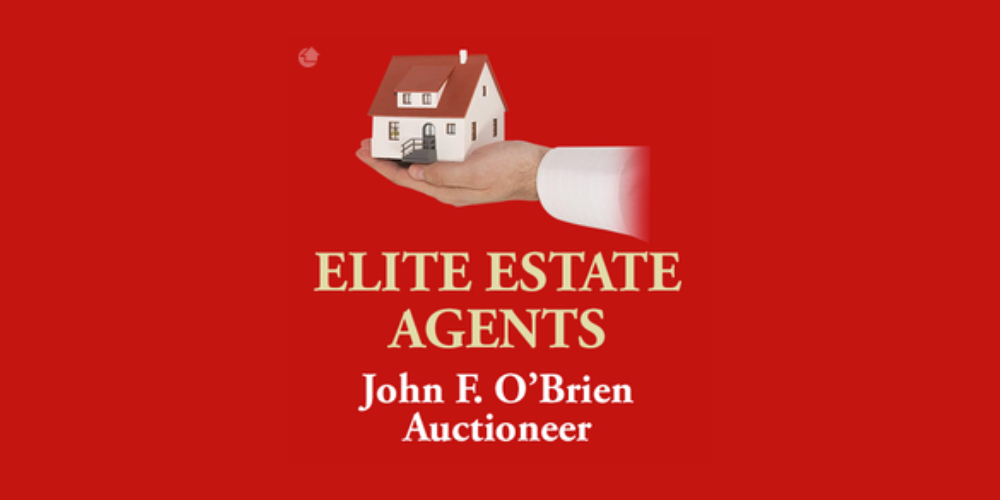(d1)
Cloncough, Mountrath, Co. Laois, R32W8Y7
Sale Type: For Sale by Private Treaty
Overall Floor Area: 186 m² Elite Estate Agents are delighted to present this four bedroom detached property to the residential sales market. This extensive property measuring 2001 sq.ft (185.93 sq.m) sits on a 0.5 acre site and holds a C1 energy rating. Originally a cottage the property was extended in 2008 adding ample space while holding onto the original character of a country home. The property boasts features to include vaulted and barreled ceilings throughout the living areas, a bright galleried landing and a beautiful sun room that floods with natural light. This property does require some investment and enhancement. Ground works on the site have yet to be completed however there is excellent potential in this property. Sitting on a quiet cul de sac in a beautiful country setting the property is still within driving distance to the towns of Abbeyleix and Mountrath .
Accommodation :
Entrance Lobby 4.50m x 5.30m
Ceramic tiled flooring, high vaulted ceiling, light fitting, staircase.
Living Room 6.40m x 4.50m
Generous living room with feature brick fireplace & solid fuel stove, laminated wooden flooring, light fitting , barrel ceiling.
Sun Room 5.00m x 4.00m
Dual aspect windows , laminated wooden flooring, french doors to living room, high ceiling and light fitting.
Kitchen 4.20m x 3.20m
Fully fitting contemporary kitchen with oven / hob & fridge freezer, high vaulted ceiling, ceramic floor tiles, tiled splash areas and light fitting
Utility Room 3.20m x 1.70m
Ceramic floor tiles, countertop, light fitting.
Office 2.60m x 2.00m
Laminated wooden flooring & light fitting
Bedroom 1 4.80m x 3.30m
Double bedroom with dual aspect windows, carpeted flooring, light fitting .
Bedroom 2 4.00m x 4.00m
Double bedroom with laminated wooden flooring, built in wardrobes & light fitting.
Bathroom 3.00m x 3.00m
Family bathroom with ceramic floor and part wall tiling, shower unit, corner bath, WC & WHB, light fitting.
Landing 4.40m x 2.00m
Galleried landing with solid wooden flooring, light fitting, hot press and attic access.
Bedroom 3 4.80m x 4.00m
Double bedroom with carpeted flooring, double aspect windows, light fitting.
Bedroom 4 4.20m x 3.67m
Double bedroom with laminated wooden flooring, built in wardrobe & light fitting.
En-suite 2.80m x 2.00m
Jack & Jill ensuite with ceramic floor tiling, WC , WHB and shower unit.
Outside : 0.5 acre site
Gravel Drive
Front lawns
Directions :
8km to Mountrath
9.6km to Abbeyleix
15.6km to Portlaoise
DIRECTIONS:
R32W8Y7
![]() Permanent link to this lot (for sharing and bookmark)
Permanent link to this lot (for sharing and bookmark)
