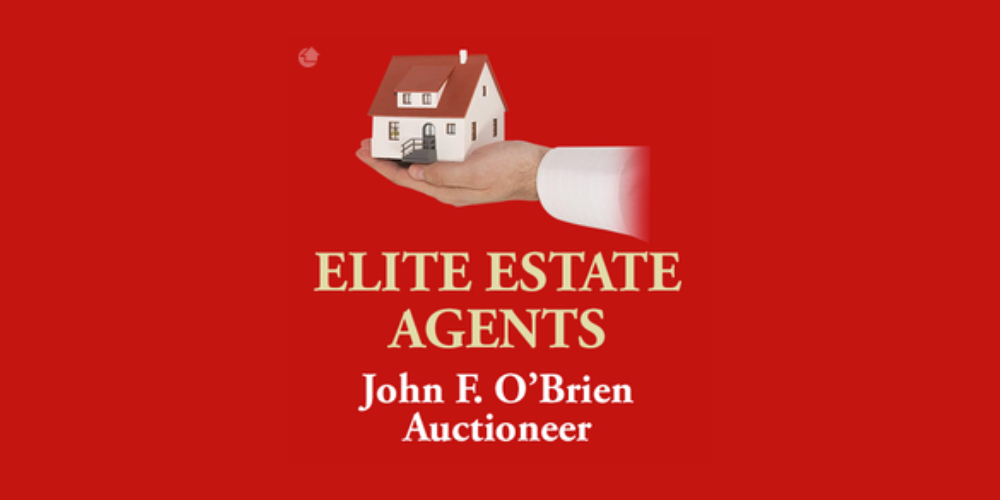(d2)
Killeen, Stradbally, Co. Laois, R32T9K6
Sale Type: For Sale by Private Treaty Elite Estate Agents are proud to present this two-bedroom detached property sitting on a site measuring c.0.27 acres/c.0.11 hectares.
The original cottage is over 120 years old and has been extended over the years. There are a number of sheds to the rear - currently used for storage but potential to be offices/therapy or treatment rooms/additional accommodation etc
The cottage retains many of its original features, and fresh, creative elements have been added by the current owners, making it a very special property indeed. The extensions have been added with thought and consideration for the original building, resulting in a perfect balance between old and new.
The location of the property is just ideal - peaceful and picturesque surroundings with views of the surrounding Killeen and Killone hills, yet only 5 minutes drive to the M7 motorway.
Viewing of this beautiful property is very highly recommended.
Accommodation :
Back Hall 2.40m x 0.80m
Ceramic floor tiles, light fitting
Kitchen/Dining/Living Area 7.90m x 4.00m
Honey oak effect flooring, ivory fitted kitchen with oak effect countertop, ample number of storage cupboards with clever storage solutions, tiled backsplash, oven, hob, fridge/freezer, dishwasher, dresser, Stanley oil cooker, French doors leading to seating area, integrated ceiling spotlights
Sitting Room 5.00m x 3.10m
Oak effect flooring, large feature fireplace with solid fuel stove, fitted shelves, extra height ceiling with integrated ceiling spotlights, fuel boxes, roller blind
Bedroom 1 4.20m x 3.20m
Oak effect flooring, wardrobe, bedside solid wood tables, bed, roman blind, light fitting
En-suite 3.70m x 1.10m
Ceramic floor tiles and partially tiled walls, walk in shower unit, hand wash basin with vanity unit, WC, towel rail radiator, integrated ceiling spotlights, half door
Bedroom 2 4.20m x 3.20m
Oak effect flooring, extra height ceiling, wardrobes, beside tables, bed, roman blind, light fitting
Main Bathroom 4.50m x 1.60m
Ceramic floor tiles, electric shower, round basin and vanity unit, WC, large fitted storage cupboard, light fitting
Utility Room 1.80m x 2.00m
Ceramic floor tiles, tiled backsplash, storage cupboards, hanging hooks, washing machine, dryer, light fitting
Outside :
Large site of c.0.27 acres
Driveways for vehicular access each side of the property
Large Yard to the Rear
A number of Sheds currently used for storage but potential to be offices/therapy or treatment rooms/additional accommodation etc
Raised lawn area with views of Killeen and Killone Hills
Mature trees on boundary with beautiful views towards Stradbally
Potential to further extend (subject to planning)
Corner Patio
![]() Permanent link to this lot (for sharing and bookmark)
Permanent link to this lot (for sharing and bookmark)
