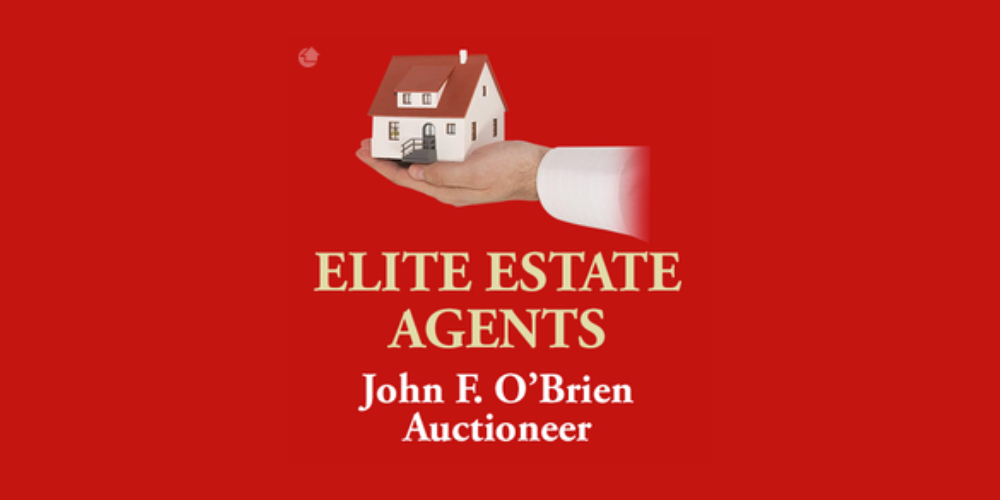(d1)
16 The Orchard, Stradbally, Co. Laois, R32X9K4
Sale Type: For Sale by Private Treaty
Overall Floor Area: 129 m² Elite Estate Agents are delighted to introduce this four bedroom semi-detached property to the residential sales market.
16 The Orchard is presented to the market in pristine condition with a tastefully decorated interior, the attention to detail is impeccable. With accommodation spanning over 129.4 sq.m (1392.85 sq.ft) the property has been designed for family living. The open plan living and dining areas adjacent to the kitchen give the property a perfect flow throughout the ground floor. The downstairs study allows for a fifth bedroom / playroom or snug. Upstairs, the property benefits four bedrooms with the master bedroom generously proportioned featuring its very own dressing area and en-suite. Overall the property boasts many features to include a newly fitted solid fuel inset stove, water softening system and bespoke interiors throughout. The rear of the property is not overlooked and enjoys a lawned garden with a large steel tech shed. The location of this property is second to none, situated in the heart of Stradbally the property has the convenience of all local amenities on its doorstep.
Stradbally itself is quickly becoming one of the county's most popular small towns to live in. With Stradbally Hall, the Cosby ancestral home and host venue to the Electric Picnic arts and music festival as its backdrop, this historic town offers many amenities including Primary Schools, Playground, Supermarket, Pharmacies, Cafes, Pubs and Arthouse. There are many areas of natural beauty around including Oughaval Woods, Stradbally Lake within the grounds of Stradbally Hall, and the nearby Rock of Dunamase.
Accommodation :
Entrance Hall 5.02m x 1.98m (16.47ft x 6.50ft)
Welcoming entrance hall with ceramic wood effect floor tiling, light fitting, radiator cover and wool carpeted staircase to first floor.
Living Room 5.26m x 5.02m (17.25ft x 16.47ft)
Airy living room with ceramic wood effect tiling, ivory wooden fireplace with solid fuel inset stove, light fitting, radiator cover & roller blind.
Dining Room 3.57m x 2.97m (11.70ft x 9.73ft)
Bright dining room with ceramic wood effect tiling, light fitting & patio door leading to rear garden area.
Kitchen 4.53m x 3.57m (14.88ft x 11.71ft)
Beautiful shaker style fitted kitchen with subway tile backsplash, gas hob, electric oven, integrated dishwasher, ceramic wood effect floor tiling and light fittings. Newly fitted water softening unit.
Utility Room 2.22m x 1.57m (7.28ft x 5.15ft)
Bespoke shelving and countertop, ceramic wood effect floor tiling, light fitting & rear door to side of property.
Guest WC 1.17m x 1.20m (3.84ft x 3.95ft)
Ceramic floor tiling, porcelain wall tiles, WC, WHB with vanity unit, ceramic towel rail, wall mounted mirror & light fitting.
Study 3.05m x 2.35m (9.99ft x 7.72ft)
Downstairs Study/ bedroom with ceramic wood effect floor tiling & light fitting.
Landing 4.37m x 1.78m (14.32ft x 5.84ft)
Wooden flooring, feature light fitting, fully shelved walk in hot press.
Bedroom 1 5.40m x 3.34m (17.70ft x 10.97ft)
Master double bedroom with built in wardrobe, wooden flooring & light fitting.
Dressing Room 2.10m x 1.59m (6.88ft x 5.20ft)
Master dressing room with wooden flooring & light fitting.
En-suite 1.78m x 1.16m (5.84ft x 3.80ft)
Master en-suite with ceramic floor tiling and porcelain wall tiles, Shower unit, WC , WHB with vanity unit, chrome towel rail & light fitting.
Bedroom 2 2.94m x 2.57m (9.63ft x 8.42ft)
Double bedroom with wooden flooring & light fitting
Bedroom 3 2.49m x 2.52m (8.18ft x 8.26ft)
Single bedroom with built in wardrobe, wooden flooring & light fitting.
Bedroom 4 3.64m x 2.54m (11.94ft x 8.33ft)
Double bedroom with built in wardrobe, wooden flooring & light fitting.
Bathroom 2.37m x 2.04m (7.77ft x 6.68ft)
Family bathroom with ceramic floor tiling and porcelain wall tiling, WC, WHB with vanity unit, Chrome towel rail and double shower unit, light fitting.
Outside : Steel tech shed on concrete base
Wooden garden shed
Gated side access
Tarmac driveway
Directions :
Stradbally is 10km from Portlaoise and Junction 16 of the M7 motorway. 25km to Carlow town and 13km to Athy .
DIRECTIONS:
R32 X9K4
![]() Permanent link to this lot (for sharing and bookmark)
Permanent link to this lot (for sharing and bookmark)
