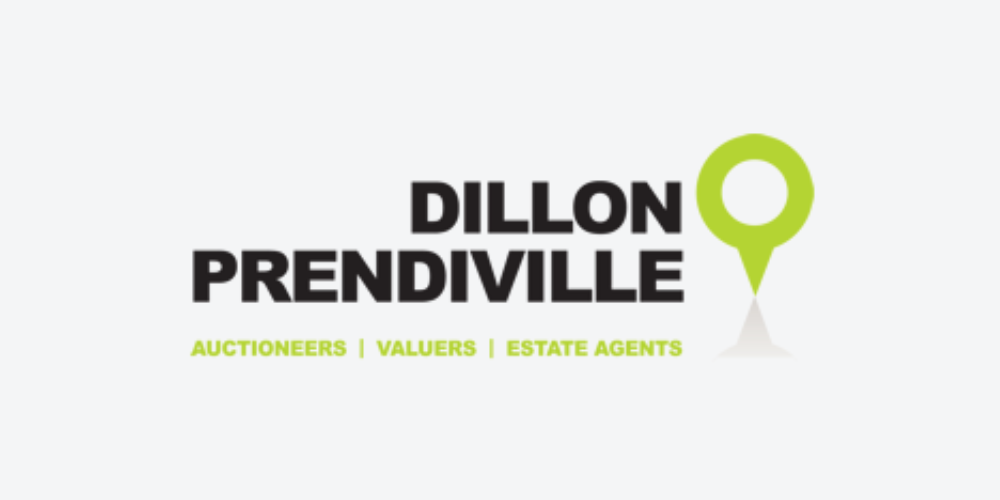Lot 5742168,
Rahoonagh, Ballybunion, Co. Kerry, V31R681
Sale Type: For Sale by Private Treaty
Overall Floor Area: 110 m² EIRCODE: V31R681
Light filled detached home located just 4km outside the seaside town of Ballybunion, on the R551 Ballyduff to Ballybunion Road. The dwelling is set back off the main road and occupies a 0.37 acre site. The village of Ballyduff is 5.6km away whilst the thriving town of Listowel is only 12km away.
The property has a pitched tiled roof with a flat roof extension to the rear, which houses the kitchen, and a spacious attached garage with vehicle access. The property is in good condition throughout and accommodation comprises entrance hallway, sitting room, kitchen/dining, 4 bedrooms (one ensuite) and a family bathroom.
Externally, there is a tarmac driveway and manicured lawn front and back. The site is fully enclosed with a mix of block built boundary walls, concrete post and panel and natural hedging. This property would make a fantastic family or holiday home and viewing is highly advised. Call Dillon Prendiville Auctioneers on 068 21739 or 087 406 1262.
The property may qualify for the vacant property grant. Please copy and paste link for further details on the Vacant Property Refurbishment Grant:
https://www.gov.ie/en/service/f8f1b-vacant-property-refurbishment-grant/#what-the-vacant-property-refurbishment-grant-is
Accommodation
Entrance Hallway 4.2m x 1.4m Laminate flooring.
Bedroom 1 3.8m x 3.3m Laminate flooring, overlooking front lawn.
Sitting room 3.8m x 3.8m Laminate flooring, solid fuel open fireplace on polished granite hearth, cast iron insert and wood surround, sliding patio doors to set down patio area.
Kitchen/Dining 5.7m x 5.6m Flat roof extension - tiled floor, fully fitted kitchen with electric oven, hob and overhead extractor fan, stainless steel sink, plumbed for dishwasher and washing machine, side door exiting onto set down patio area, overlooking rear lawn.
Bedroom 2 3.7m x 3.4m Laminate flooring, overlooking the front lawn.
Bedroom 3 4.4m x 3.5m Laminate flooring, overlooking front lawn.
Bedroom 4 (Master En-suite) 3.6m x 3.2m Laminate flooring, overlooking rear lawn.
Ensuite - 2.5 sqm x 1.0 sqm - Tiled floor and splash areas, wc, whb, Triton T90si electric shower and frosted window.
Family Bathroom 2.7m x 2.1m Tiled floor, wc, whb, bath, hotpress and frosted window.
Garage 7.0m x 3.3m Block built garage with flat roof attached the the house.
Vehicle access via up and over roller door. Concrete floor.
Boiler house 1.2m x 2.0m Block built at rear of garage.
![]() Permanent link to this lot (for sharing and bookmark)
Permanent link to this lot (for sharing and bookmark)
