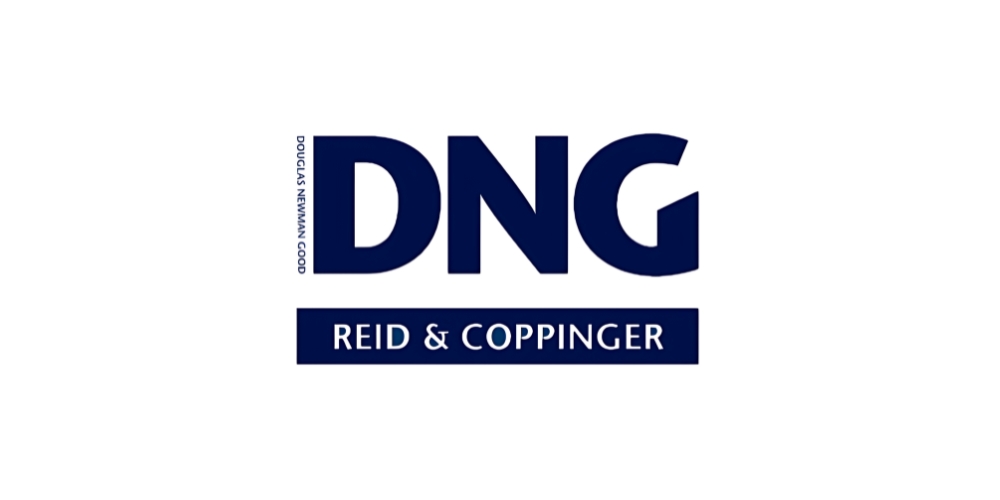Lot 5778786,
Auskurra, Dunmore East, Co. Waterford, X91X0C9
Sale Type: For Sale by Private Treaty
Overall Floor Area: 182 m² Spacious detached dormer style family home situated just 1.5km from the renowned fishing village of Dunmore East. The property is nestled on c. 1.28 acres with magnificent views of the sea, of the surrounding countryside and the Wexford coastline. Located in a countryside setting yet the property is only c.1.5kms to Dunmore East lower village, beach, shops and leisure facilities, and a host of local eateries. The property is surrounded by natural stone walls with mature lawns and mature shrubbery and is entered by a sweeping tarmacadam driveway. The property has benefit of two stables to the rear of the property which would make an ideal property for the equestrian enthusiast, the site is apportioned into gardens to the front and large garden to the rear. This light filled family home has a spacious hallway with tiled flooring, living room, kitchen/diner, spacious sitting room with featured fireplace with wood burning stove and double glass doors to maximise the natural light and beautiful views, utility room, two bedrooms with a further two bedrooms on the first floor with main ensuite and walk in wardrobe.
LOCATION
The property is located just on the outskirts of Dunmore East Village near Holy Cross Church, Killea and c.1.5 kms to Dunmore East lower village, c.1km from Creaden beach and c.9kms to Woodstown beech and c.15kms to Waterford City. Dunmore East is a picturesque seaside fishing village and tourist destination, located on the Southeast coastline at the entrance to the Waterford Estuary. Dunmore East offers an abundance of outdoor pursuits and facilities from sailing, angling, boat tours, cliff, and woodland walks, as well as several beaches and coves to explore.
ASKING PRICE €550,000
FOR FURTHER INFORMATION AND VIEWING DETAILS PLEASE CONTACT DNG REID & COPPINGER AUCTIONEERS 051852233
Entrance Hall 2.71 x 4.02. Tiled flooring.
Living Room 4.63 x 4.13. Solid wood flooring. Open fireplace. Curtains to window.
Kitchen 5.42 x 3.63. Tiled flooring. Fully fitted kitchen units.
Utility Room 1.82 x 3.66. Tiled flooring. Plumbed for washing machine and dryer. Door to rear garden.
Sitting Room 5.18 x 3.60. Laminate timber flooring. Stove. Double doors to rear garden.
Bathroom 2.42 x 2.59. Tiled flooring. Walls tiled halfway and in shower unit. WC, WHB and shower.
Bedroom 1 4.54 x 3.02. Carpet flooring. Curtains to window.
Bedroom 2 3.01 x 2.99. Carpet flooring. Curtains to window.
Bedroom 3 4.96 x 3.92. Solid wood flooring. Velux window. Blinds to window.
En Suite 1.69 x 2.63. Tiled floor and shower area. WC, WHB, shower.
Bedroom 4 4.68 x 3.90. Solid wood flooring. Velux window.
![]() Permanent link to this lot (for sharing and bookmark)
Permanent link to this lot (for sharing and bookmark)
