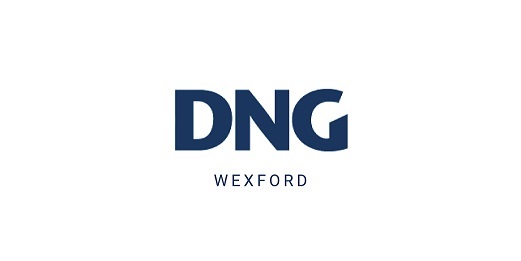Roc House, Park, Duncormick, Co. Wexford, Y35TX22
Sale Type: For Sale by Private Treaty
Overall Floor Area: 255 m² Beautifully presented 4 bed detached residence with well laid out living accommodation including entrance hall, living room, kitchen/dining area, utility room, sunlounge, 4 bedrooms, master ensuite and family bathroom. The property boasts a mix of tiled and timber flooring throughout, a solid fuel stove to both living room and sunlounge and a fully fitted kitchen with extensive range of units.
The first floor attic space has been fully converted for use as two large storage rooms and features a balcony / roof terrace to one side.
The property also boasts a separate 2 bed self contained unit to the rear, ideal for a family member or for rental purposes. It comprises an open plan living room / kitchen area, 2 bedrooms and a shower room.
Services include mains water, private sewerage system, oil fired central heating and 2 no. solid fuel stoves.
Outside the property stands on a spacious site of C. 0.74 acres with gardens in lawn and hardcore drive. Located in a rural yet coastal area, the property is convenient to Kilmore Quay and numerous sandy beaches. Wexford Town is approx. 20km away.
Entrance Hall 4.88m x 3.8m. With tiled floor
Utility Room 3.45m x 1.98m. With tiled floor, built in units, plumbed for washing machine and door to rear
Living Room 5.33m x 4.32m. With timber floor, feature bay window and solid fuel stove
Kitchen / Dining Room 7m x 4.01m. With tiled floor, extensive range of fitted units, s.s. sink unit, gas hob and oven. Recessed lighting and patio doors to front
Sunlounge 6.25m x 3.9m. With oak floor, solid fuel stove and patio doors to garden
Bedroom 1 4.01m x 3.2m. With timber floor and door to ensuite
Ensuite Bathroom 2.06m x 1.75m. With timber floor
Bedroom 2 3.48m x 3.25m. With timber floor
Bathroom 3.96m x 2.5m. Fully tiled with w.c., w.h.b., bath and shower
Bedroom 3 4.47m x 3.89m. With timber floor
Bedroom 4 4.4m x 4.17m. With timber floor
Landing 3.56m x 2.4m. With timber floor and study area
Storage Room 6.22m x 3.6m. With timber floor
Bathroom 3m x 2.29m. With w.c., w.h.b. and bath
Closet 2.29m x 1.98m. With shelving
Storage Room 7.4m x 5.54m. With timber floor, velux roof light and patio doors to balcony / roof terrace
Balcony 4.7m x 3.66m.
DIRECTIONS:
EIRCODE Y35 TX22
![]() Permanent link to this lot (for sharing and bookmark)
Permanent link to this lot (for sharing and bookmark)
