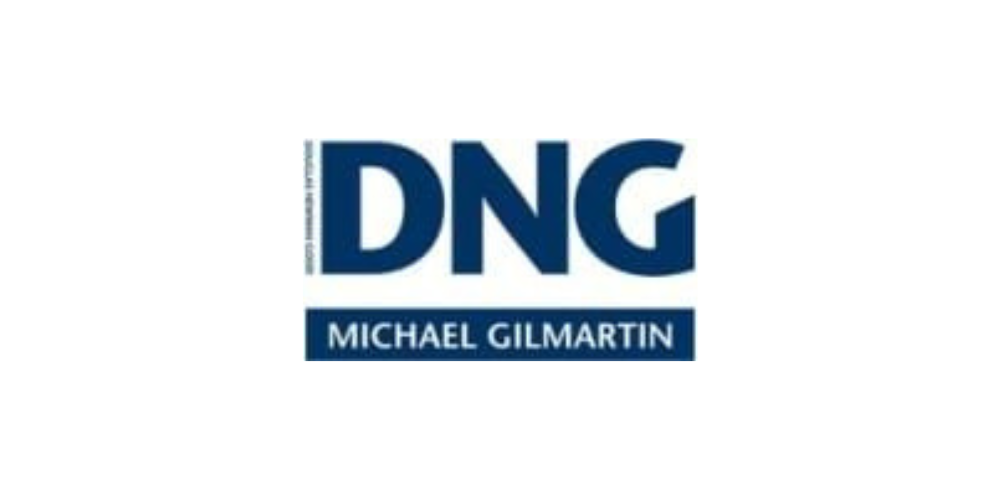(d2)
59 Ballygraigue Estate, Nenagh, Co. Tipperary, E45NP44
Sale Type: For Sale by Private Treaty
Overall Floor Area: 111 m² No. 59 Ballygraigue Estate is a stunning 3 bedroom mid terrace property with converted attic room finished in a modern contemporary style.
Immediately uponn entering the property, there is a warm homely feeling with a timber floor in entrance hall and living room.
To the rear is a modern kitchen with grey fitted units, timber floor, breakfast bar and solid fuel stove. There are also French doors leading to a fantastic outdoor space which has a patio area, a decked area with wind breakers and the remainder in grass. The property is not overlooked from the rear.
On the first floor are 3 bedrooms (one is currently used as a walk in wardrobe) and a fully tiled bathroom.
On the second floor is a converted attic room also suitable as a playroom, home office or storage.
This would make a fantastic first time buyer or family home and viewing is highly recommended.
Entrance Hall 0.983w x 4.522d.
Living Room RHS 4.138w x 3.565d. Timber floor
Kitchen Dining Room 5.364w x 3.391d. Timber floor, grey fitted units. integrated hob and oven, solid fuel stove, french doors to rear
Bathroom to Rear 1.791w x 1.550d. Electric shower
Bedroom 1 3.309w x 3.399d. Sliderobe
Bedroom 2 3.678w x 3.591d. Carpet flooring
Bedroom 3 2.203w x 2.577d. Currently used as a Walk in Wardrobe
Converted Attic Storage Space 5.350w x 4.415d.
![]() Permanent link to this lot (for sharing and bookmark)
Permanent link to this lot (for sharing and bookmark)
