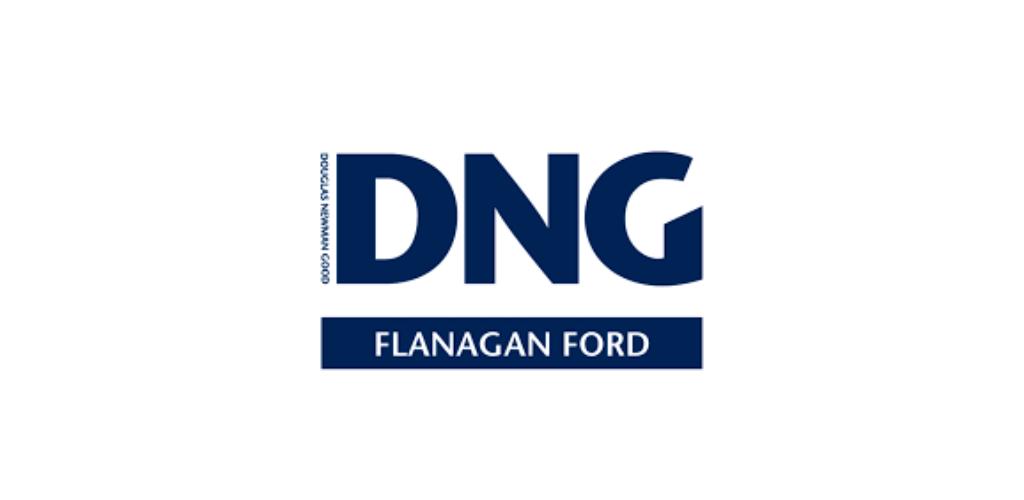Lot 5676598,
44 Sea View Park, Cliffoney, Co. Sligo, F91D9F3
Sale Type: For Sale by Private Treaty
Overall Floor Area: 97 m² Beautifully presented three bedroom semi-detached home standing on a large 0.2 acre corner site. This home overlooks a large green area to the front and is located a short walk from the village of Cliffoney.
Location
Sea View Park is a medium sized development located in the popular village of Cliffoney, Co Sligo.
This is a bustling village on the main Sligo/Donegal Road and is only two miles from the wonderful sea side resort of Mullaghmore. Cliffoney is well serviced with amenities which include Shops, Schools, Churches, Pubs and Restaurants.
Description
Presented in excellent condition throughout with views out to Classiebawn Castle & Mullaghmore from the rear garden and a large green area to the front.
The sitting room has an insert stove & a bay window feature overlooking the green area. The kitchen/dining area is spacious with fitted units. Upstairs there are three bedrooms, one en-suite & bathroom.
Accommodation
Reception Hall 5.03m x 2.05m (16.49ft x 6.73ft)
Wooden floor. Carpeted stairs to first floor. Storage under stairs.
Sitting Room 4.82m x 3.80m (15.81ft x 12.47ft)
Wooden floor. Fireplace with stove, granite insert, granite hearth & wooden surround. Double doors to Kitchen/Dining Room.
Kitchen/Dining Room 5.95m x 3.05m (19.52ft x 10ft)
Tiled floor. Fitted kitchen with cooker, fridge freezer, washing machine & dishwasher. Patio door to rear garden.
Guest WC 1.60m x 0.80m (5.25ft x 2.62ft)
Tiled floor. WC & WHB.
Landing 3.25m x 2.30m (10.66ft x 7.55ft)
Carpet.
Bedroom 1 3.60m x 3.08m (11.81ft x 10.10ft)
Wooden floor. En-Suite off. Door to wardrobe/storage area.
En-suite 2.79m x 0.90m (9.15ft x 2.95ft)
Tiled floor & tiled walls. WC, WHB & shower enclosure with electric shower.
Bedroom 2 3.00m x 3.80m (9.84ft x 12.47ft)
Wooden floor. Door to wardrobe/storage area.
Bedroom 3 2.90m x 2.67m (9.51ft x 8.76ft)
Wooden floor. Door to wardrobe/storage area.
Bathroom 1.85m x 2.27m (6.07ft x 7.45ft)
Tiled floor & tiled walls. WC, WHB & Bath.
Outside:
Open plan front garden with lawn & driveway for parking. Large private enclosed rear garden with lawn & patio area.
Directions
Take the Bundoran Road out of Sligo for approx. 22 km. When you enter the village of Cliffoney turn right at the church. Drive up this road and Sea View Park is the third development on the left hand side. Eircode F91 D9F3
![]() Permanent link to this lot (for sharing and bookmark)
Permanent link to this lot (for sharing and bookmark)
