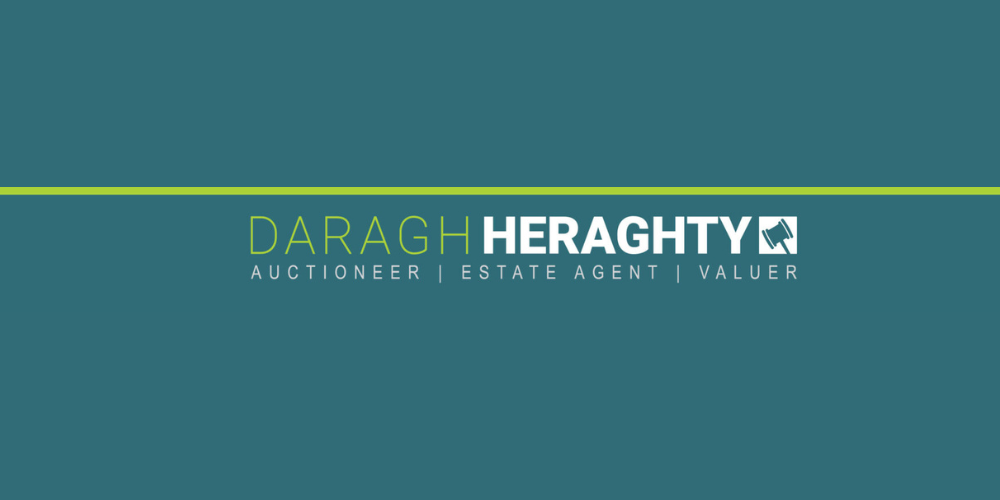Mary's Bridge, Tawley, Castlegal, F91DK51
Sale Type: For Sale by Private Treaty Daragh Heraghty Auctioneers are delighted to bring to the market this absolutely stunning property which surely sits on one of the most picturesque sites to be found anywhere in the country.
The property was constructed in 2004 and comes to the market in showhouse condition both inside and out. The circa 2 acre site is located just off the beautiful "Mary's Bridge" beside the tranquil River Duff, close to Cliffoney, Mullaghmore, and Ireland's Wild Atlantic Way.
The residence although large at 356 square meters is well designed and thoughtfully laid out, creating a bright and cozy home but also a great space to entertain and host.
As you enter Mary's Bridge you are greeted by a spacious entrance hall leading to a large kitchen/diner off which is a sunroom and snug, all with breathtaking views, as has the formal living room with open fireplace. A large utility room with guest W/C and walk-in hot press are also present. 4 large bedroom suites and an office/single bedroom complete the ground floor accommodation. The first floor consists of a bright and spacious landing with 2 large offices and bathroom on the western side of the property and another 2 large offices and bathroom to the east of the first floor.
Externally a double garage sits on circa 2 acres of manicured lawns with mature planting, edging, peagravel driveway, and tasteful perimeter fencing. Decking is wonderfully positioned overlooking the river and bridge. Another shed/store is accessed from the public road.
The B3 energy rating ensures a home with low running costs and preferential mortgage rates.
Viewing is most highly recommended for this most wonderful home and is by appointment, with sole selling agent.
Accommodation includes:
GROUND FLOOR:
Entrance Porch: 5.3 m x 2.6 m
Kitchen: 6.1 m x 5.4 m
Sitting Room: 6.1 m x 4.5 m
Snug: 3.8 m x 3.5 m
Sun Room: 3.7 m x 3.6 m
Utility: 5.1 m x 2.4 m
Guest W/C: 1.8 m x 1.5 m
Walk-in Hot Press
Bedroom 1: 5.5 m x 4.7 m
B1 Ensuite: 2.8 m x 2.6 m
Bedroom 2: 4.7 m x 3.7 m
B2 Ensuite: 2.6 m x 1.8 m
Bedroom 3: 3.8 m x 3.4 m
B3 Ensuite: 1.8 m x 1.8 m
Bedroom 4: 3.8 m x 3.4 m
B4 Ensuite: 2.0 m x 1.7 m
Office/Bedroom: 3.8 m x 2.0 m
FIRST FLOOR:
Landing: 3.6 m x 2.7 m
Office (East): 6.5 m x 5.3 m (including Bathroom)
Adjoining Office: 5.3 m x 4.3 m
Office (West): 5.3 m x 4.3 m (including Bathroom)
Adjoining Office: 5.3 m x 3.6 m
![]() Permanent link to this lot (for sharing and bookmark)
Permanent link to this lot (for sharing and bookmark)
