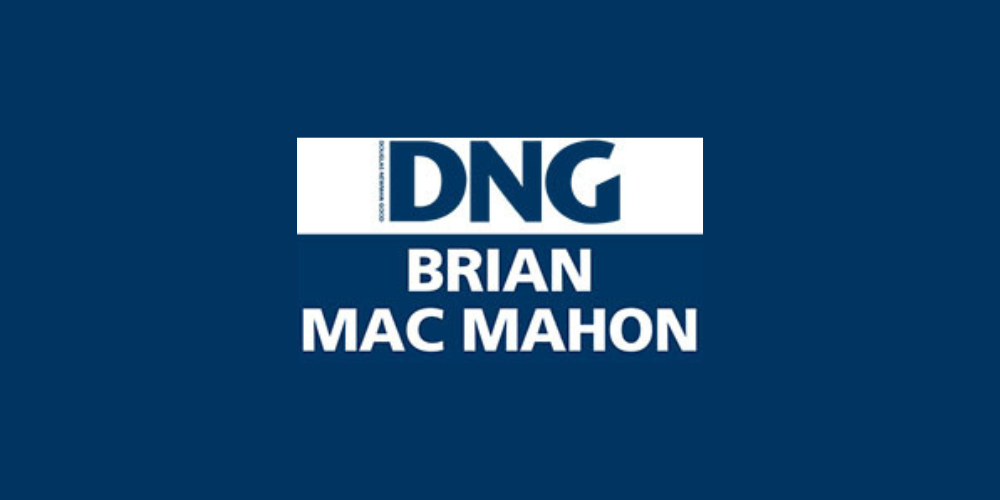Mulroog East, Ballinderreen, Kilcolgan, Co. Galway, H91DY6E
DNG Brian MacMahon is delighted to bring to the market this fantastic 4-bedroom detached family home. The property is located 1.4km from the prosperous village of Ballinderreen. Built in the 1990s, the property is situated on a 0.74-acre elevated site with wonderful views over Galway Bay. The property is accessed via a driveway which leads to the front & rear of the property, providing ample parking space. The gardens are mostly laid to lawn with mature plants, shrubs and trees. The property is currently being used as two separate 2 bed units, however can easily be returned to one family home.
On entering the ground floor of this welcoming home, you are greeted by the entrance hallway. To the left is a cosy sitting room and well-equipped kitchen. To the right off the hallway are two good sized double bedrooms and a shower room.
Upstairs, off the landing is a large sitting room boasting a feature fireplace with stove, double doors open out to the bright sunroom. There is another well-equipped kitchen and dining area with feature fireplace and solid fuel stove. A spacious utility room and guest w.c complement the kitchen. A further two good-sized double bedrooms, a family bathroom complete this fantastic home.
Located on the Wild Atlantic Way, Ballinderreen village is a popular and much sought-after living destination for young families as it has a wonderful sense of community spirit with a state-of-the-art GAA ground, a community centre which is a hive of activities, primary school www.ballinderreenns.ie , crèche, church, and local pub, and you can take a short stroll to the seashore and watch the sun go down on Galway Bay. All of these local amenities are on your doorstep!
There are excellent transport links in Ballindereen with a regular bus service (the bus stop is a two-minute walk) Galway city just a 25-minute drive and there is easy access to the M6 and M18 motor way at nearby Ardrahan bringing Shannon, Limerick, Athlone and Dublin within easy reach.
SERVICES: Mains Water & Septic Tank
HEATING SYSTEM: O.F.C.H
PROPERTY SIZE: 186m2
PROPERTY AGE: 1990's
BUILDING ENERGY RATING: D2 117742221 271.78kWh/m²/yr 4.99kgCO2 /m²/yr Exp: 12/09/2034
Entrance Hall 4.3m x 2.1m. • Wooden flooring • Carpeted stairs
Sitting Room 4.5m x 3.1m. • Wooden flooring • Wall sconces • Feature fireplace with open fire
Kitchen 4.5m x 2.4m. • Wooden flooring • White Fitted Units • Tiled Splashback
Bedroom 1 4.6m x 3m. • Carpeted Flooring • W.H.B
Bedroom 2 4.7m x 3m. • Carpeted Flooring • W.H.B
Shower Room 2m x 2m. • Tiled flooring • W.H.B • W.C • Shower
Sitting Room 1st floor 5.4m x 5m. • Wooden flooring • Coving • Feature fireplace with stove • Double doors to sunroom
Sunroom 5m x 1.5m. • Wooden flooring
Kitchen Dining Room 5.8m x 4.5m. • Wooden flooring • Wooden fitted Kitchen • Coving • 1.5 sink • Fireplace with Stove
Utility Room 2.4m x 2.4m. • Tiled flooring • White fitted units • Sink • Plumbed for washing machine
Guest W.C 2.5m x 1m. • W.H.B • W.C
Bedroom 3 4.4m x 4m. • Carpeted flooring • Fitted wardrobes • W.H.B
Bedroom 4 3.8m x 3.4m. • Carpeted flooring • Fitted wardrobes • W.H.B
Bathroom 3m x 2.8m. • W.C • W.H.B • Bath
![]() Permanent link to this lot (for sharing and bookmark)
Permanent link to this lot (for sharing and bookmark)
