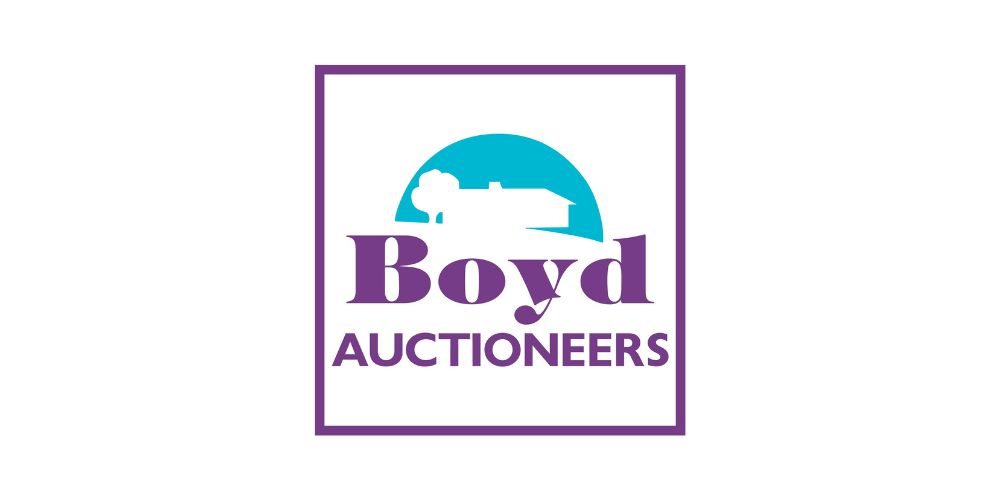Lot 3936327,
(d2)
1 Mill View, Birr, Co. Offaly, R42VY97
Sale Type: For Sale by Private Treaty
Overall Floor Area: 100 m² Donal Boyd Auctioneers are delighted to present 1 Mill View to the market. This 3 bedroom semi-detached townhouse is in excellent condition throughout and accommodation extends to c.1,075sq.ft. The property benefits from a wide range of features including double glazing, intercom security system, private rear garden and 3 spacious bedrooms.
It is sure to attract the attention of those looking for a bright and spacious home, in super condition, in a much sought after location in the centre of Birr town. Located minutes from Birr Main Street, the property will appeal to first time buyers, investors and those looking to downsize to be nearer amenities and services. Viewing is highly recommended to appreciate all this fantastic dwelling has to offer.
FEATURES
*DOUBLE GLAZING THROGHOUT
*INTERCOM SECURITY SYSTEM
*SPACIOUS ACCOMMODATINON EXTENDING TO c.1,075SQ.FT
*SUPERB TOWN CENTRE LOCATION
ACCOMODATION:
ENTRANCE HALL
(1.87m x 4.79m)
With under stair storage, recessed lighting and tiled flooring.
LOUNGE
(4.32m x 4.79m)
With open fireplace in brass and marble surround with decorative wooden mantel and marble plinth. Wooden flooring and feature double glazed windows.
KITCHEN
(4.26m x 4.3m)
Bright and spacious with an extensive range of built in units with feature glass display cabinets, stainless steel sink unit, granite counter tops, intercom telephone, breakfast bar with part tiled walls and tiled floor
UTILITY AREA
(2.06m x 2.65m)
With built in units, plumbed for washer/dryer, tiled floor and door to rear
BATHROOM
(1.65m x 2.04m)
Fully tiled with WHB, WC, Jacuzzi bath with overhead shower
UPSTAIRS:
LANDING
BEDROOM 1
(2.95m 3.23m)
With built in wardrobes and overhead fitted cupboards and wooden flooring
BEDROOM 2
(3.26m x 3.41m)
With built in wardrobes and overhead fitted cupboards, decorative radiator covering and wooden flooring
BEDROOM 3
(3.14m x 3.49m)
With built in wardrobes incorporating overhead fitted cupboards and wooden flooring
SHOWERROOM
(2.02m x 2.67m)
Fully tiled floors and walls, with WHB, WC, and shower cubicle with Triton electric shower.
OUTSIDE
Set well back from the road, the front of the property has a large parking apron for a number of vehicles and perimeter plantings. A side entrance leads to the rear garden which is extremely private and easy to maintain with a patio area together with a large gravelled area with perimeter plantings and mature trees and shrubs. There is a raised paved corner seated area also, ideal for enjoying outdoor living.
**AWAITING BER CERT**
VIEWING BY APPOINTMENT ONLY WITH THE SOLE SELLILNG AGENTS - DONAL BOYD AUCTIONEERS LTD. CONTACT DONAL BOYD ON 0872554412 OR EMAIL THE ADDRESS BELOW
DONAL BOYD AUCTIONEERS LTD
PSR LICENCE NO 001591
![]() Permanent link to this lot (for sharing and bookmark)
Permanent link to this lot (for sharing and bookmark)
